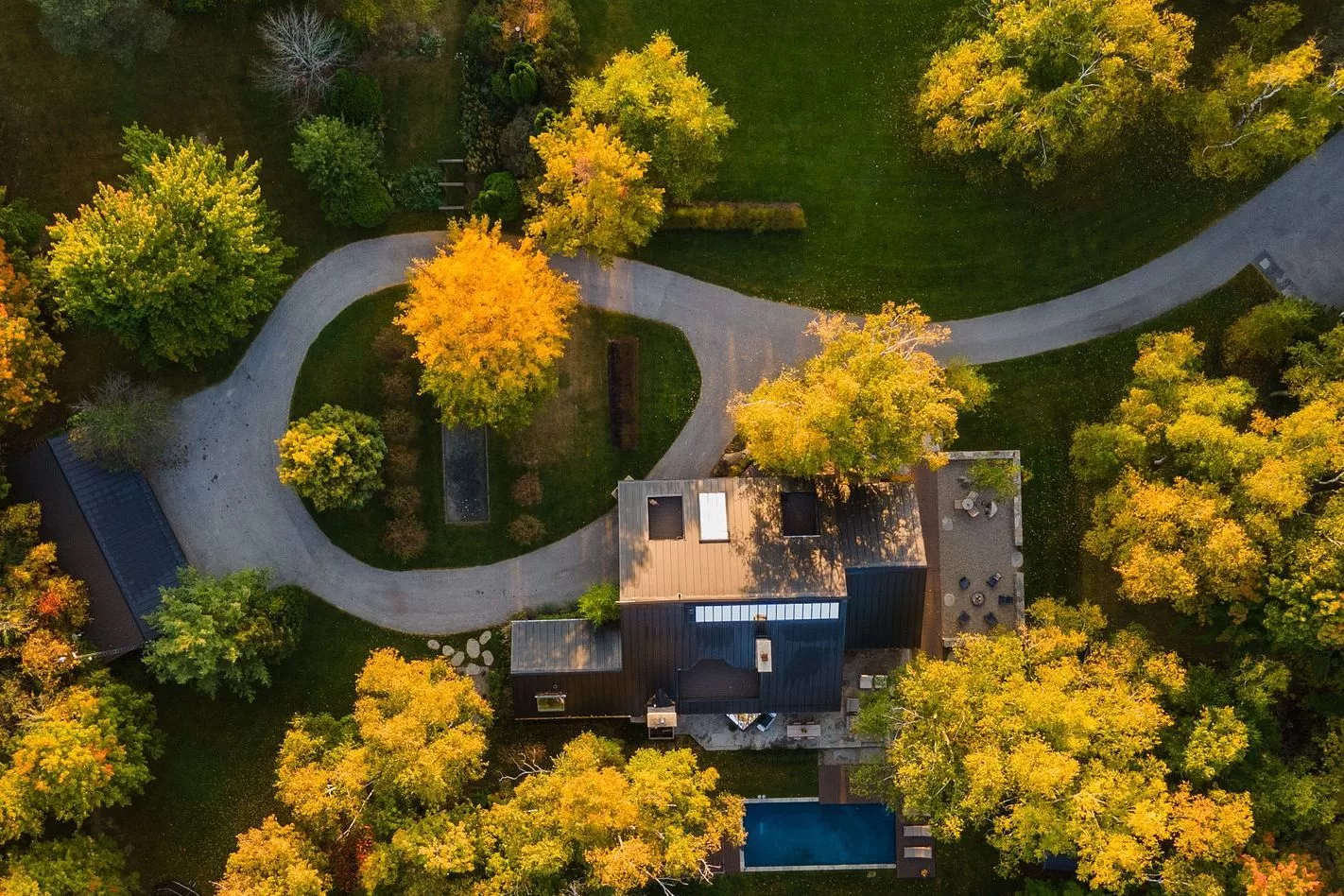A Caledon Estate: When the Perfect Property Meets the Perfect Buyer
Some homes don’t just impress—they leave a mark. Nestled on 47 acres in the hills of Caledon, this Mountainview Rd. estate is a hidden gem. Tucked behind mature trees, the long winding drive opens to a striking stone-and-timber estate that instantly feels like something out of a dream.
When our clients arrived, they knew instantly—this was it. We were honoured to help them secure this rare and remarkable estate. A true showstopper in every sense.
Originally designed by architect Ian Nicoll in 1977, the home was later reimagined by a design-forward couple with backgrounds in fashion and film. Their goal: preserve the warmth and character of the original build while layering in contemporary elegance. The result is a perfect blend of timeless country charm and modern sophistication. The home’s vaulted ceilings, reclaimed stone floors, cedar accents, and hand-hewn log walls create a grounded, organic feel. A double-height fieldstone fireplace anchors the airy living space, while a sleek teak-and-walnut kitchen with integrated appliances adds a refined touch. Radiant heat runs beneath reclaimed stone floors, and custom millwork throughout was sourced from Mennonite artisans.
Highlights include a serene den with built-in shelving, a moody geometric window, and a lofted hideaway—complete with a secret playroom behind a bookcase. The primary suite is a standout, with its own garden walk-out, cedar-clad ceiling, custom dressing room, gas fireplace, and spa-like ensuite featuring pink onyx, a teak-floored shower, and skylit walls.
Even the basement was thoughtfully renovated, with a full rec space, bar, and indoor mini hockey rink. Outside, manicured trails, four ponds, a hot tub, a pool, bocce court, and a winter ice rink make the property feel like a private resort. A detached garage includes guest quarters above, offering even more flexibility for hosting.
Welcome Home.















