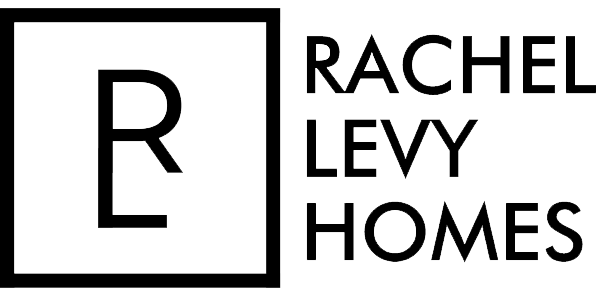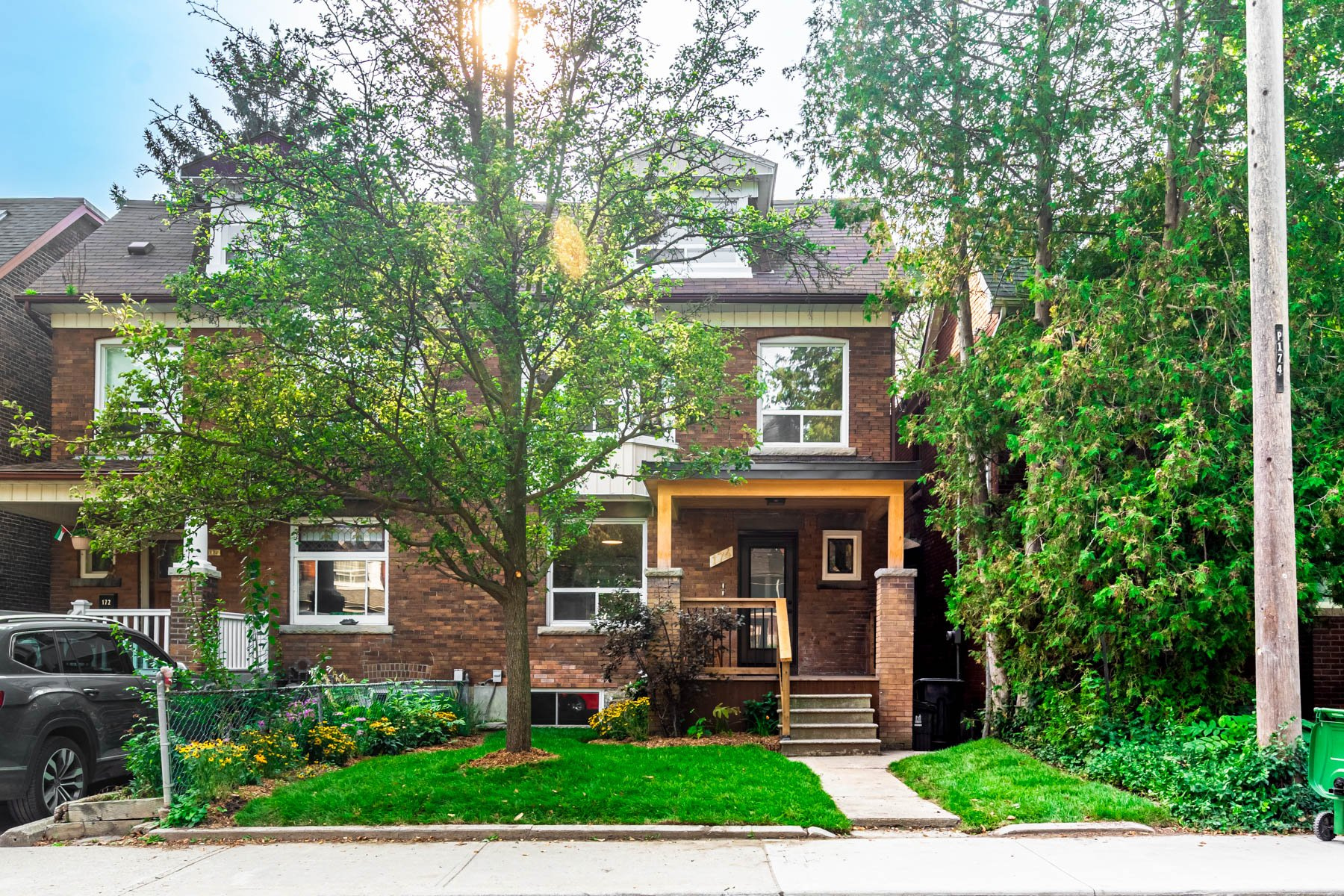I was brought in to list this Roncesvalles stunner. What had once been a tired single-family house had been completely transformed by the sellers into a legal, design-forward duplex with a basement common space and full garden suite approval. Every detail reflected their dedication: from the basement underpin with radiant heated floors to the wide plank hickory flooring, exposed brick, and the sun-filled glass dining extension. The upper unit boasted over 1,500 sq ft of modern living space, a rooftop terrace, a spa-like skylit bathroom, and incredible flow. The lower unit was equally well appointed and turnkey. This was a home built with intention, versatility, and longevity in mind.
But beautiful renovations don’t sell themselves—especially in a rapidly shifting market.
My goal was to ensure the value of this home was understood—not just by investors, but by end-users who might not realize how adaptable a property like this can be. We positioned it to highlight not only its beauty and craftsmanship, but also its income potential, future-ready approvals, and multi-generational possibilities. Within days of launching, we had strong interest from a mix of buyers—and it didn’t take long to secure a firm offer at a price my sellers were thrilled with.
The best part? The new owners saw exactly what the sellers had envisioned—a place to live, grow, and invest in one of Toronto’s most sought-after neighbourhoods. Everyone walked away happy.
Helping bring this project full circle—from vision to successful sale—was incredibly rewarding. This one was more than a listing. It was a story with a happy ending.















