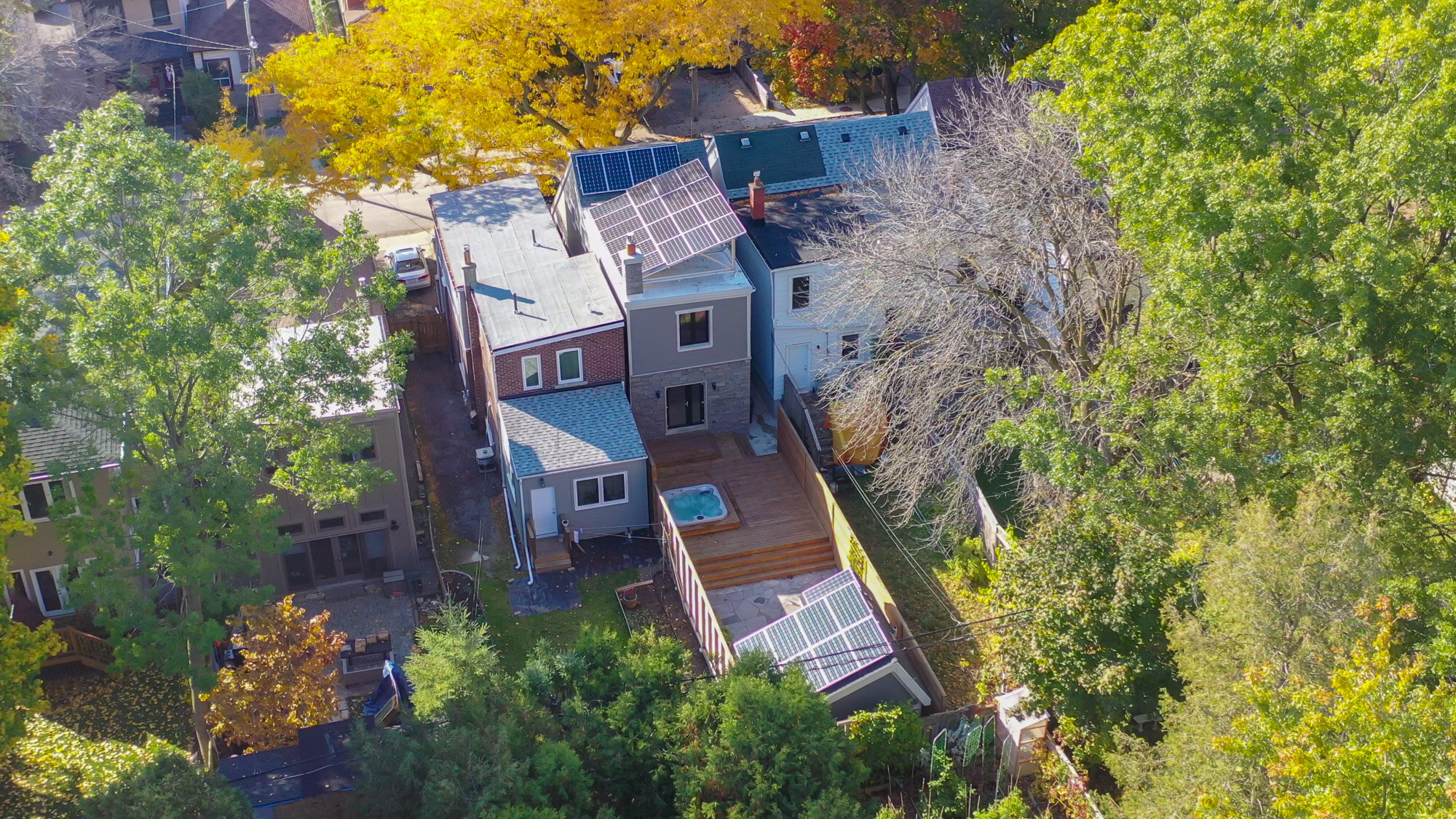LUXURY AND EFFICIENCY LIVES HERE
47 Hiawatha Rd
Greenwood - Coxwell
Offered at: $1,599,000
LIVE IN A CLASSIC TORONTO EAST-END COMMUNITY
In the city’s East End lies a magical, structurally spectacular, gorgeous detached home. 47 Hiawatha Road is energy efficient, totally unique, and centred in the community featured in the New York Times. Come be a part of a neighbourhood that prides itself on its close-knit group of artisans, hobbyists and real deal, old school neighbourly love.
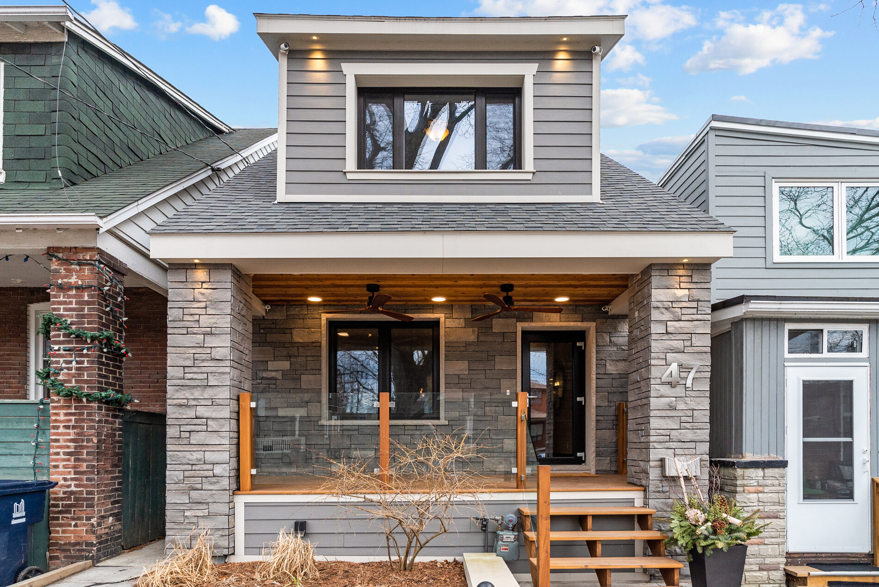

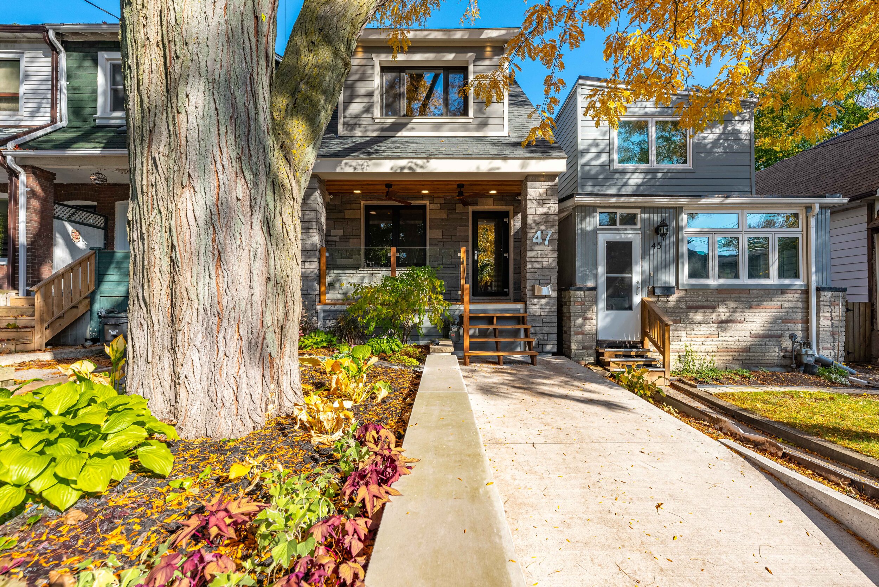
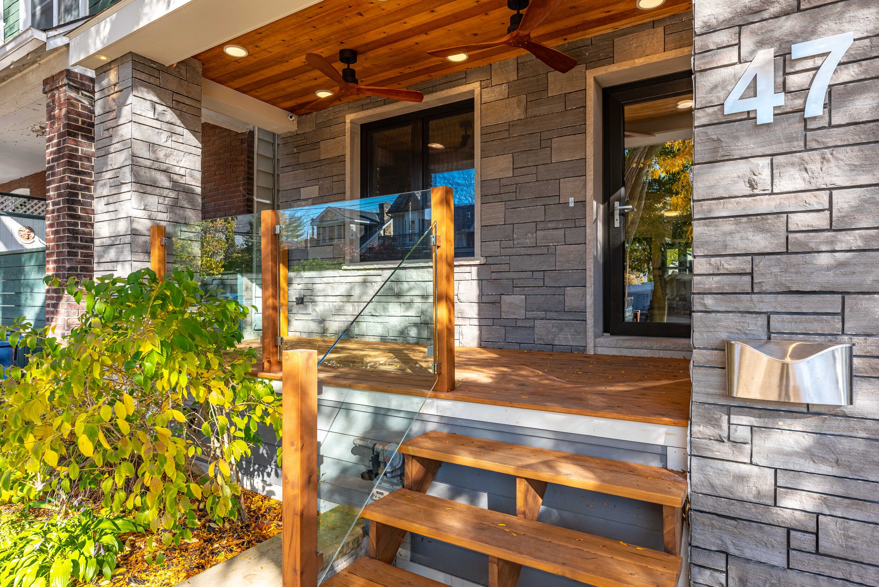

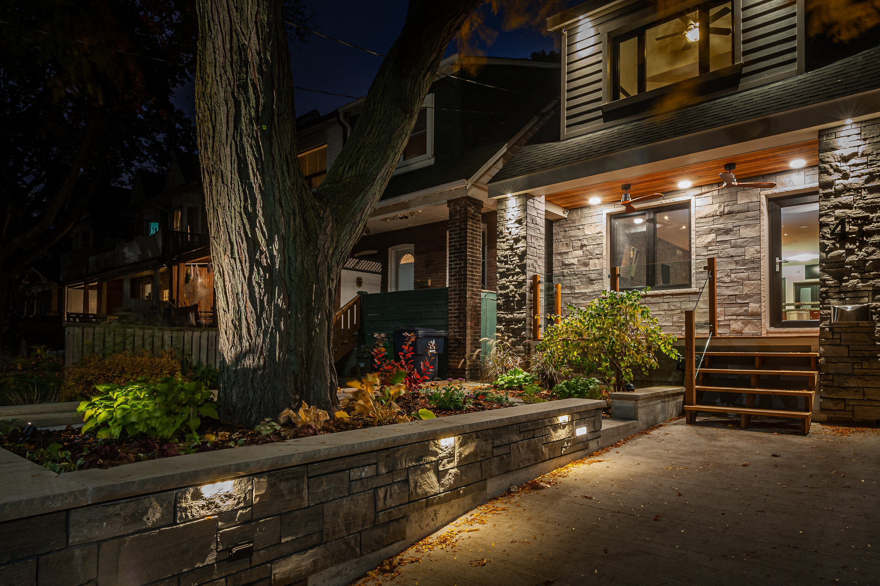
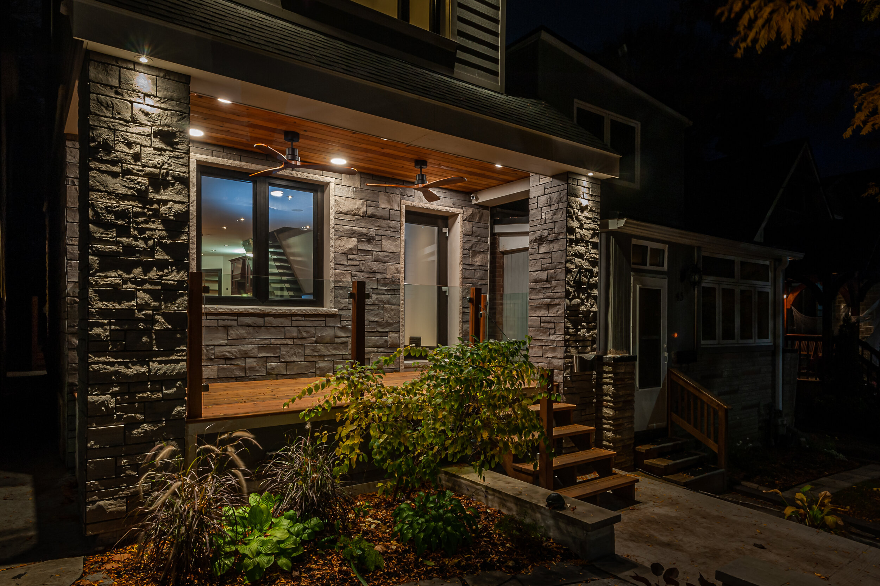
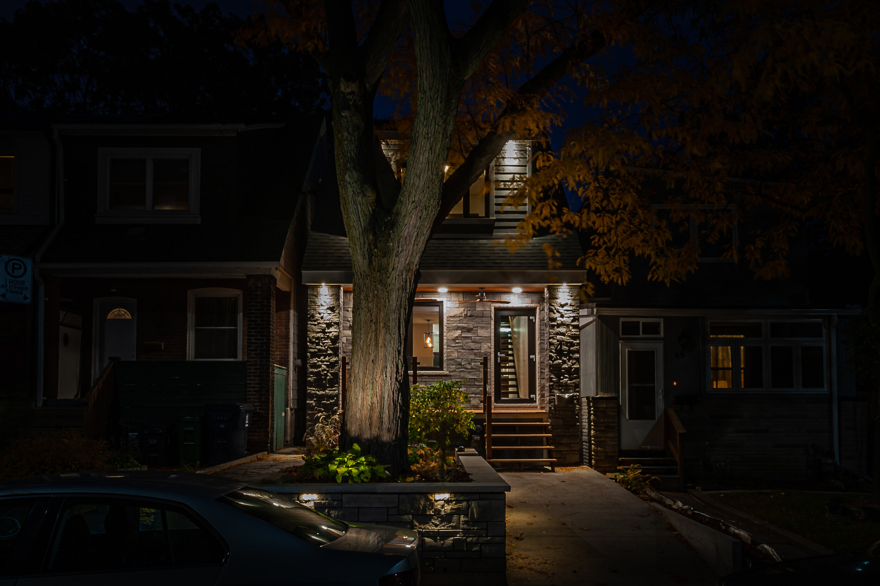
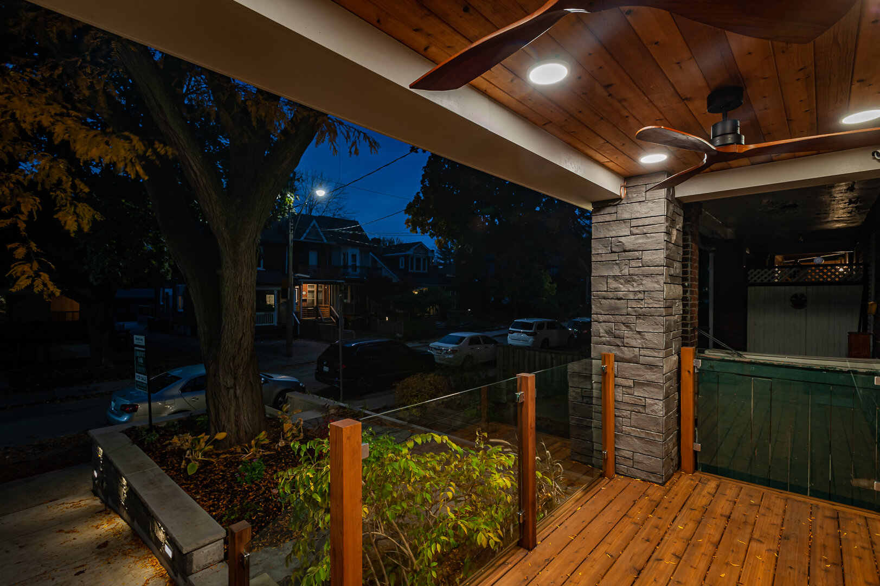
THE VERY DEFINITION OF CURB APPEAL
This meticulously rebuilt 3-bedroom home is an urban escape inside and out. The attention to detail starts at the curb. Erimosa Tigerstripe Ledgerock siding, stunning Indiana Natural limestone accents, and a modern, glass-lined front porch welcome visitors to hang out beneath designer ceiling fans.
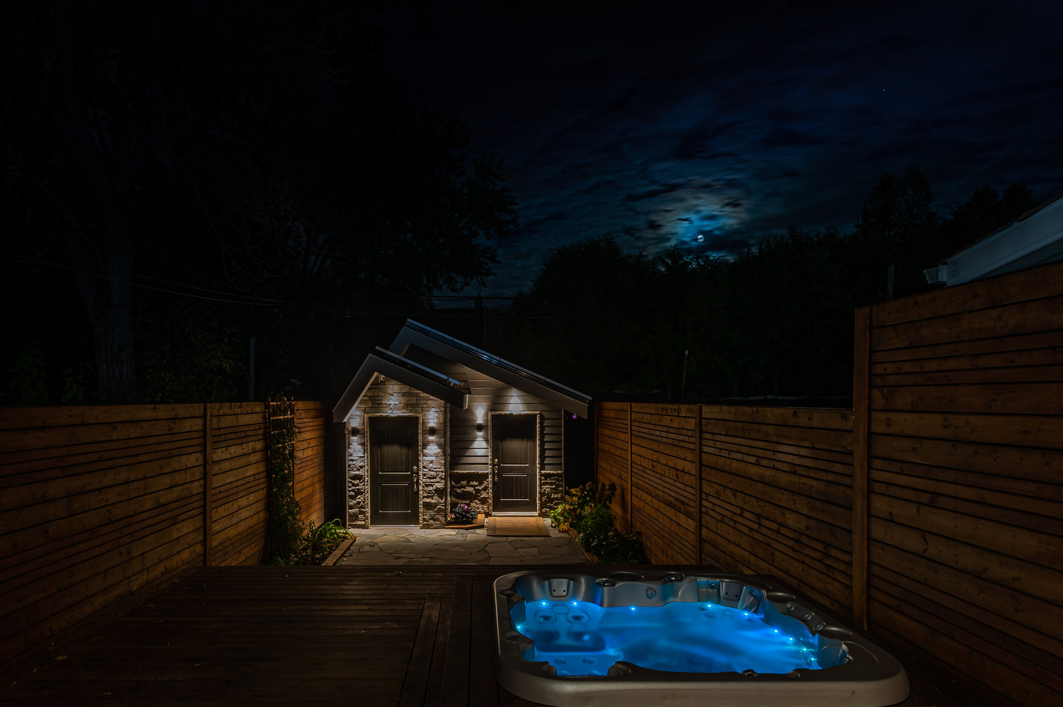
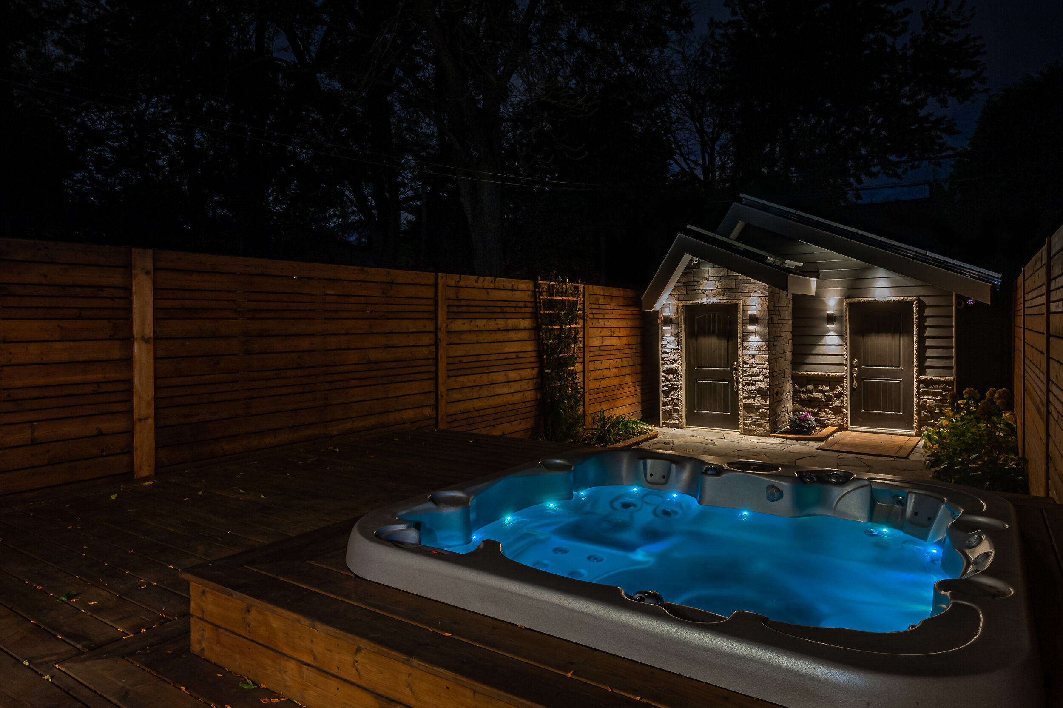
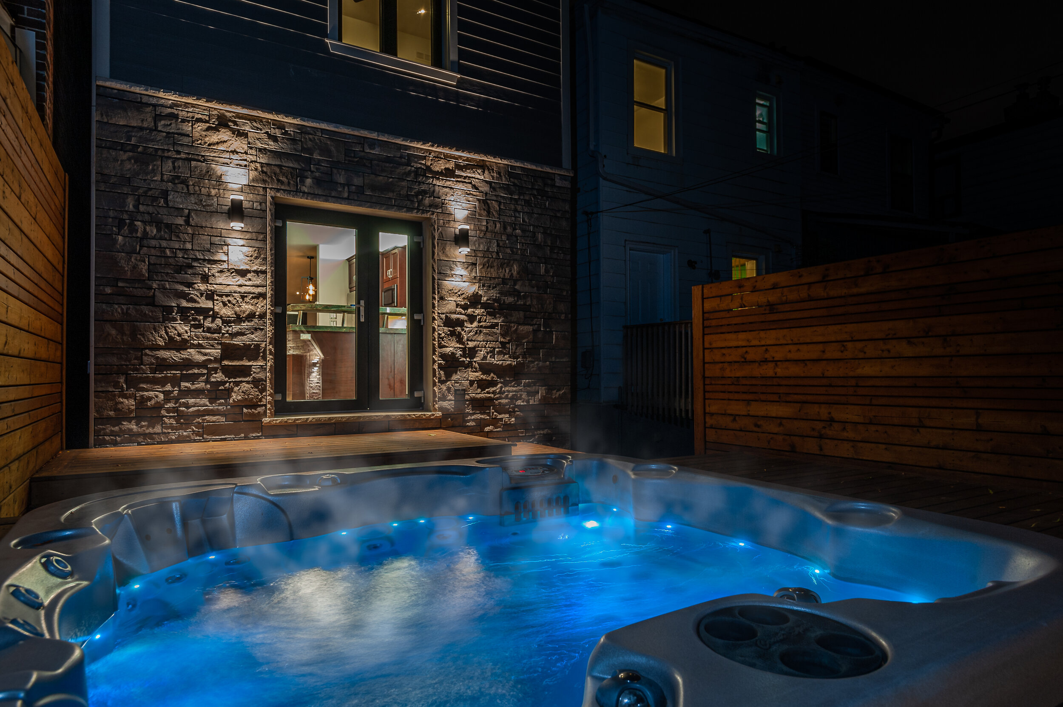
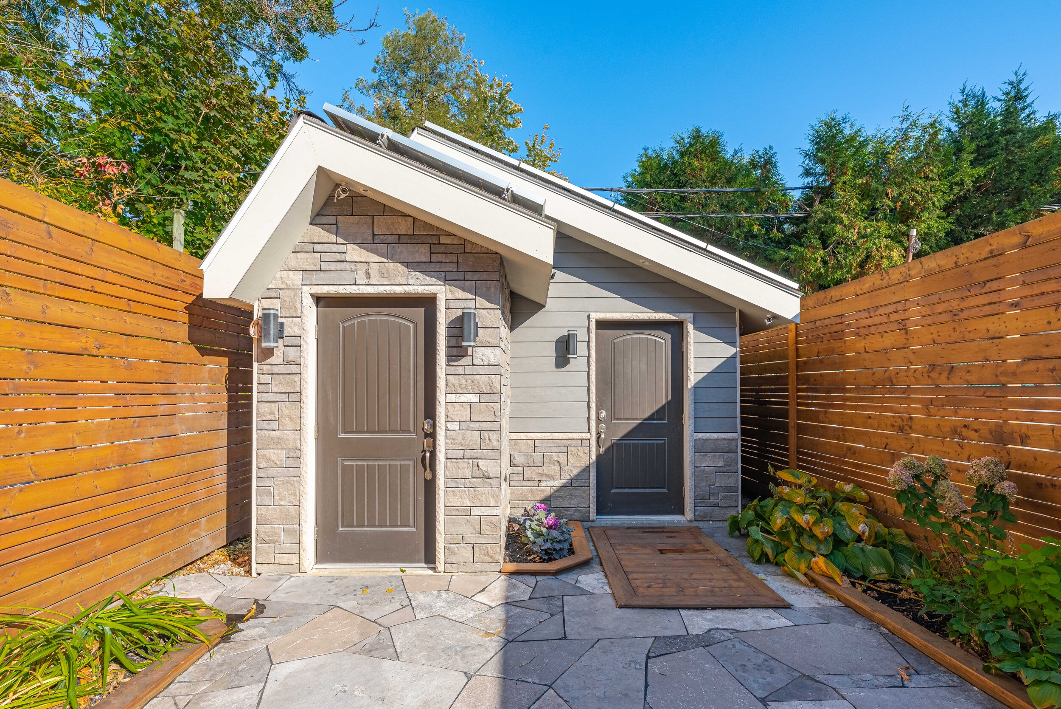

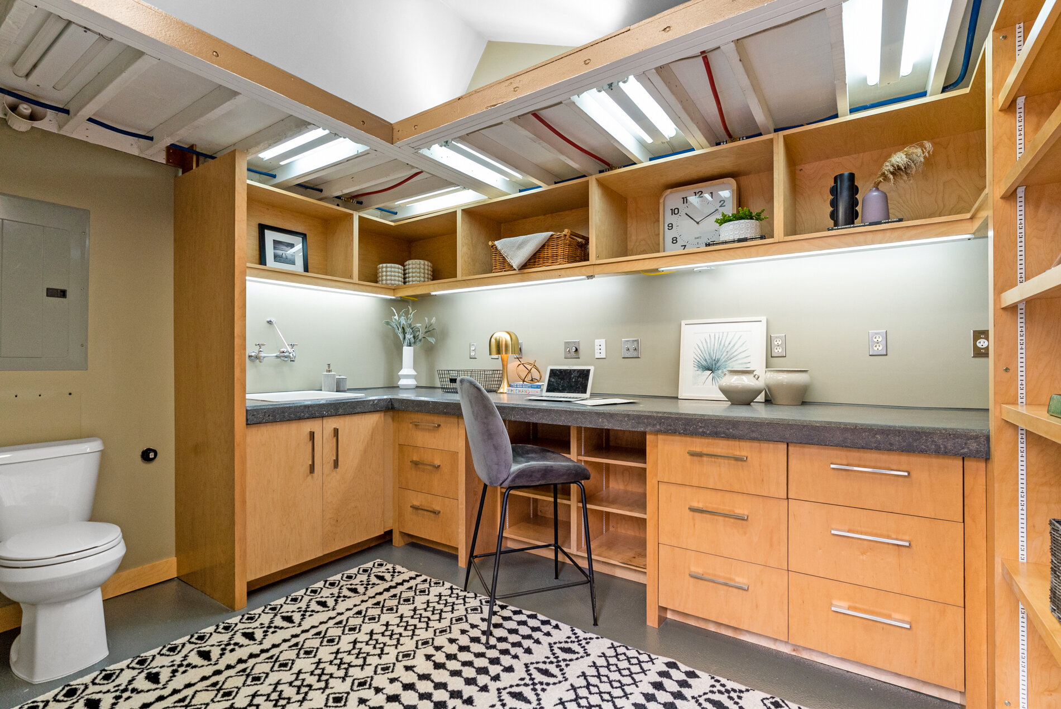
A PRIVATE BACKYARD OASIS
Walk out from the beautiful kitchen to a multi-tiered deck with a built-in six-person Coast Spas Vantage hot tub. A fully insulated shed is ready to become a studio, workshop, or office. No need to do any work: it’s already finished with custom built-ins, epoxy-coated flooring, high-amp outlets, a Mitsubishi split heating/cooling system, a commercial oversized sink, and toilet.
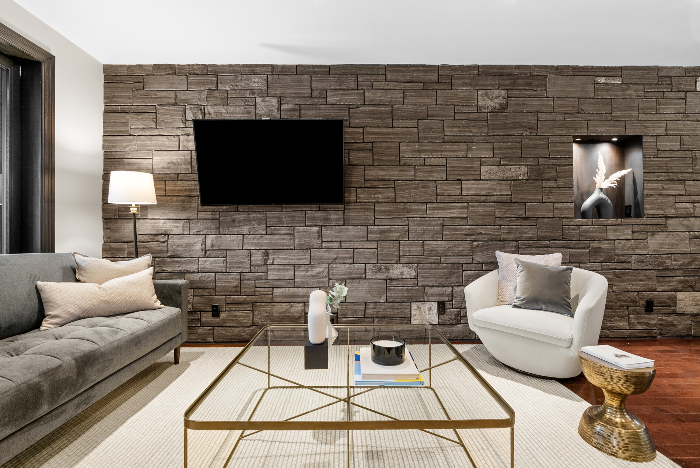
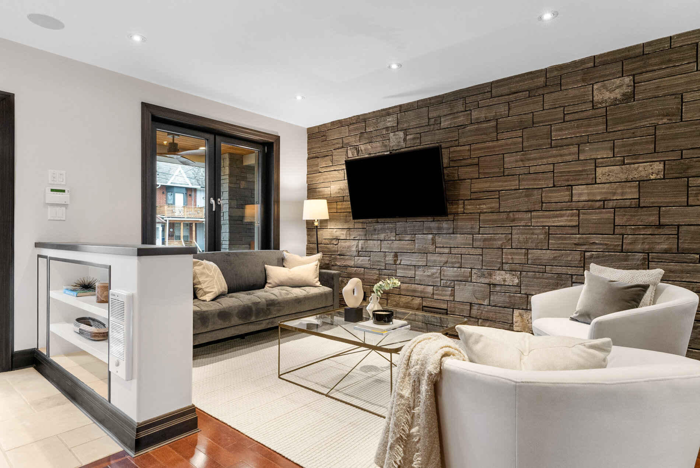
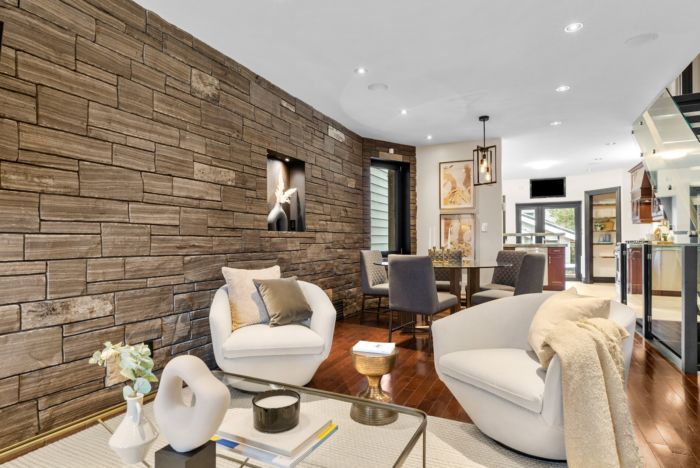
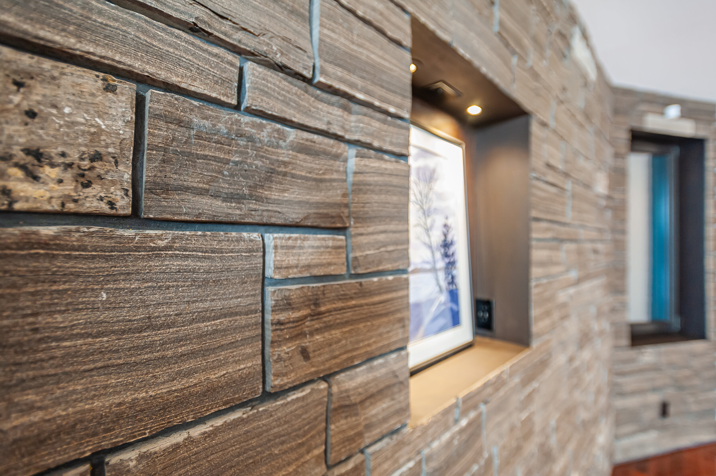

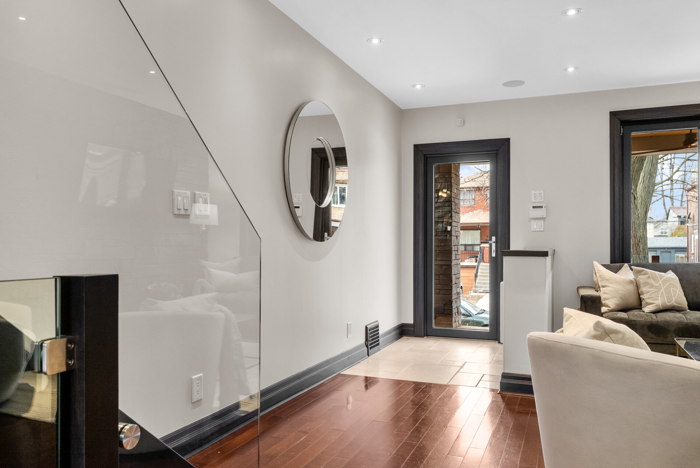
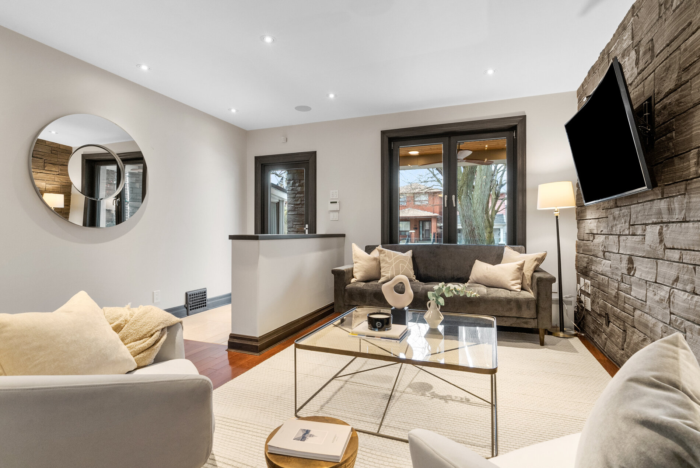

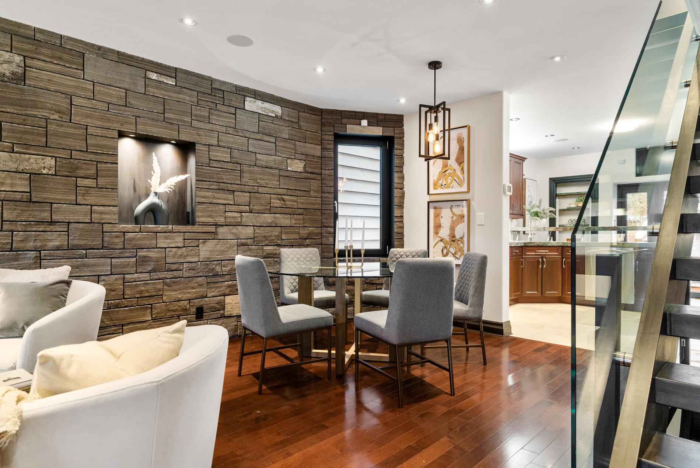
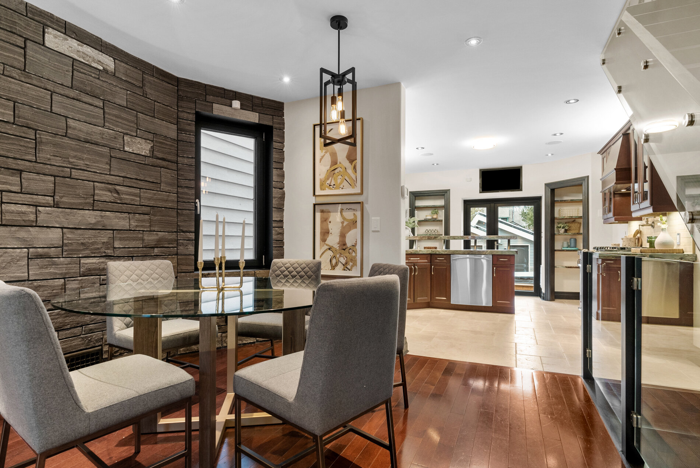
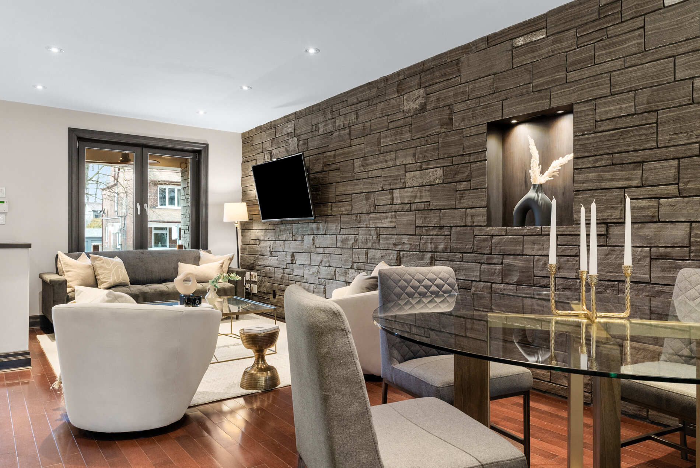
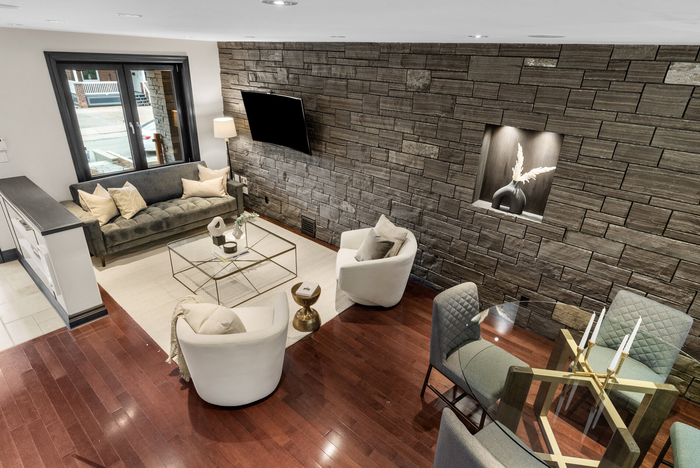
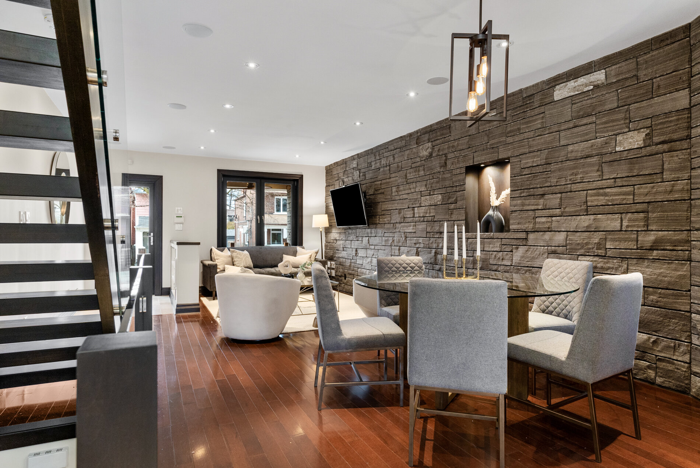
THE PERFECT SPACE FOR ENTERTAINING
The luxury continues inside: glass railings, maple flooring, dimmable LED pot lights shine across the open and airy main floor living space with in-ceiling Polk Audio 700LS speakers. Custom German-made Trocal 88+ Tilt and Turn windows and out-swing doors have been optimized for security and efficiency. The Emirosa Tigerstripe Ledgerock Natural Limestone feature wall echoes the outdoor detail while concealing cables and conduit connections.
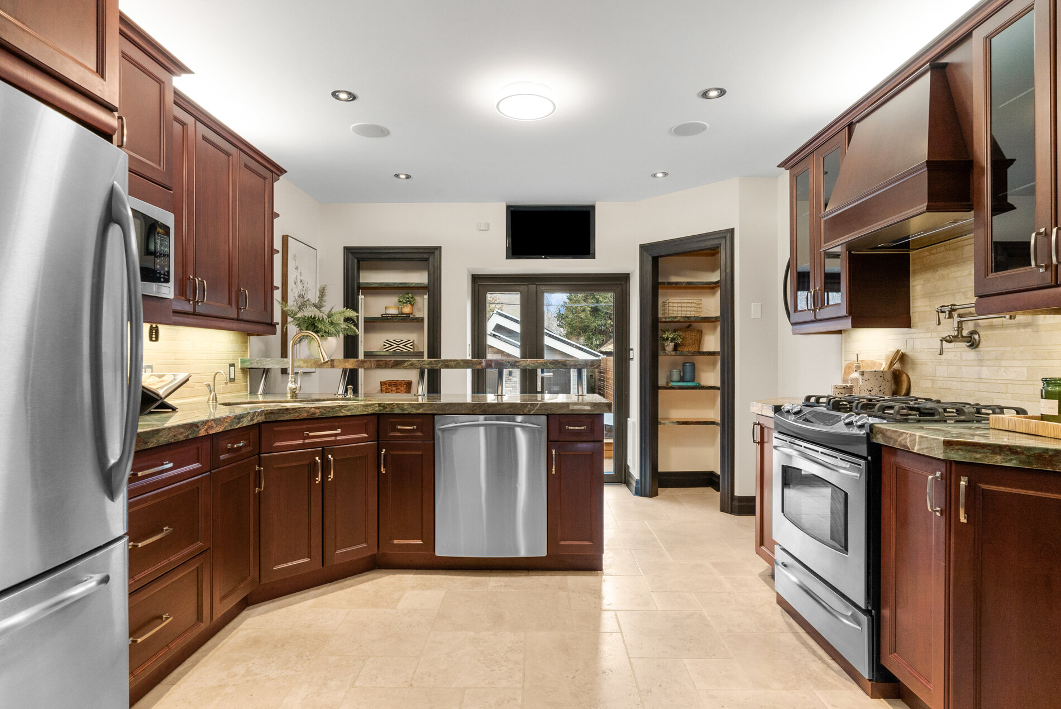
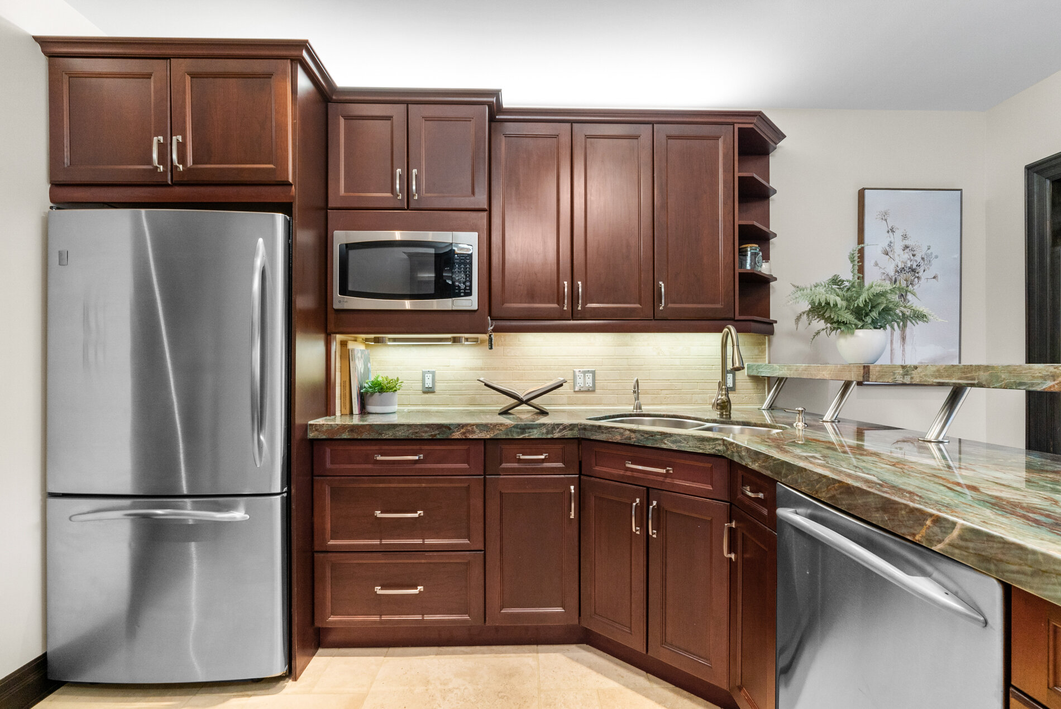
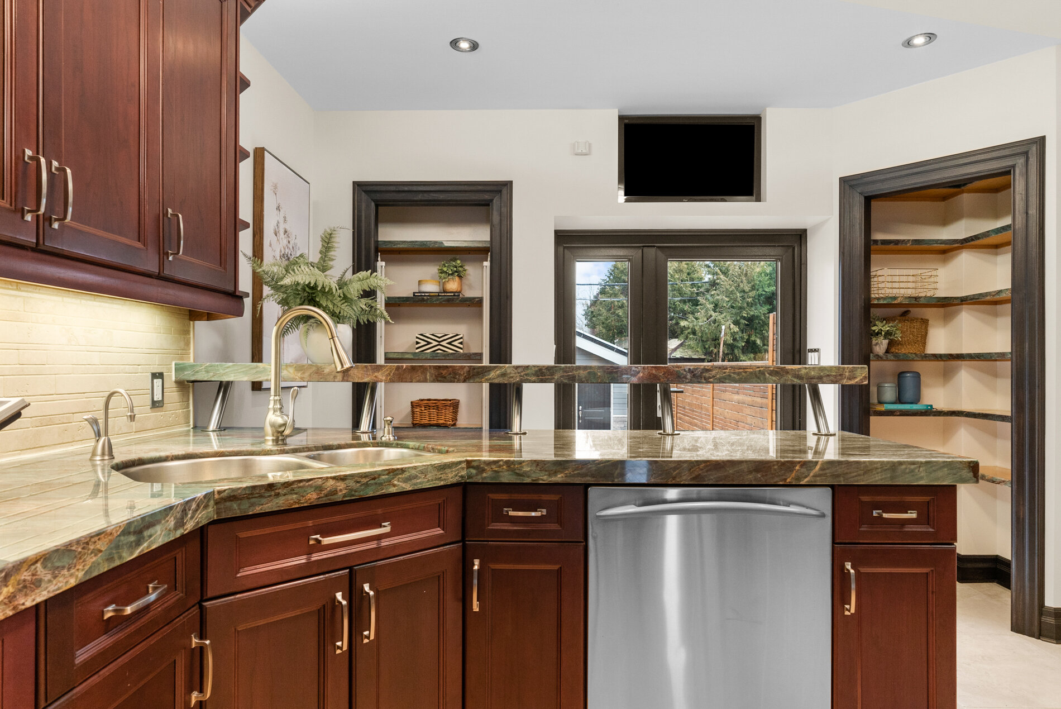
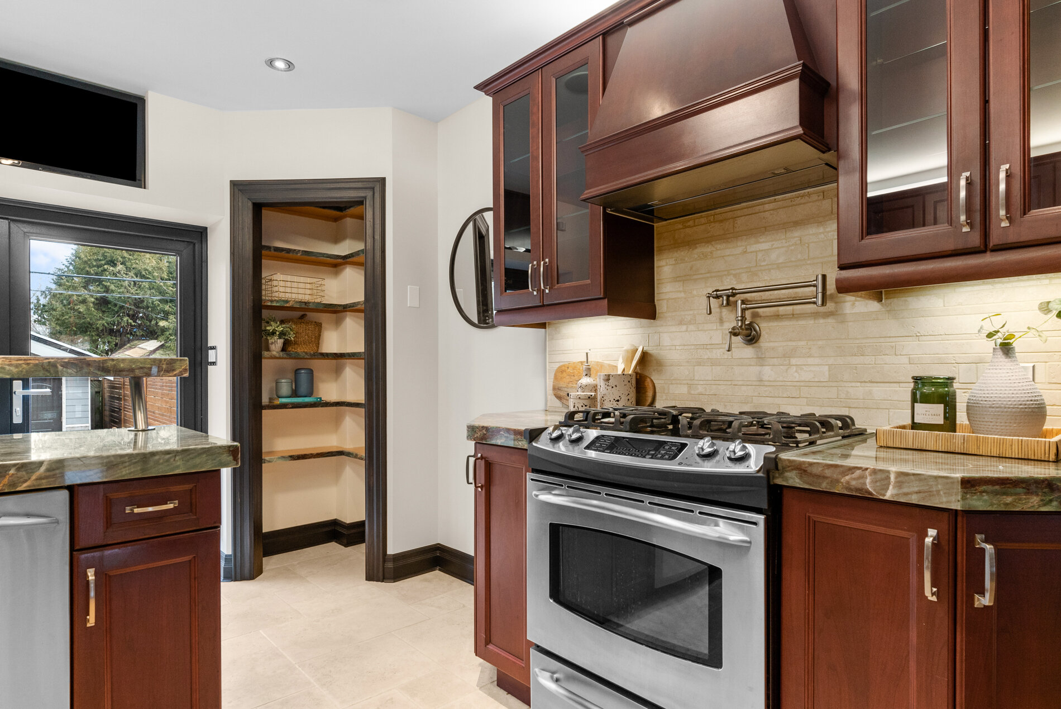
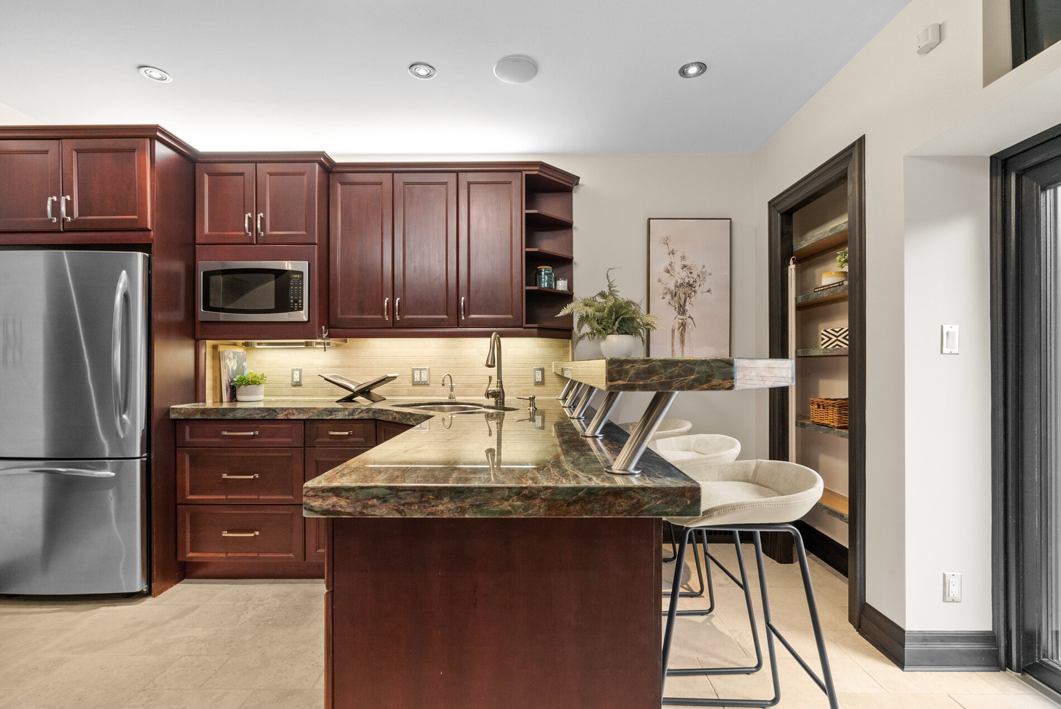
A CHEF’S DREAM KITCHEN
The high tech kitchen is a gourmand’s dream in GE Profile Series stainless steel, exotic Brazilian granite, and rich cherrywood. Mod-con appliances, custom cabinetry, and endless storage make this kitchen luxurious and exciting even for the most discerning foodies. The Kinetico K5 water filtration system is set up to supply the entire home with reverse osmosis water.


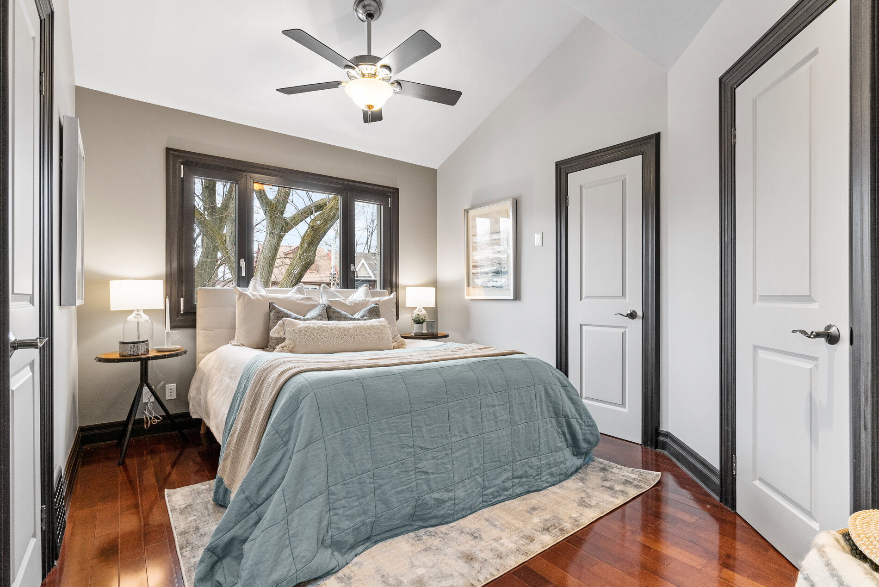
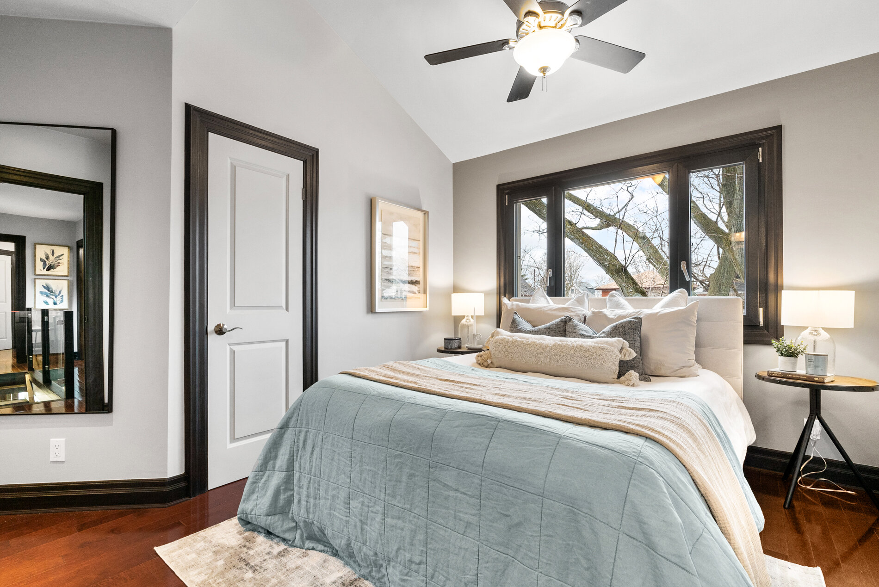
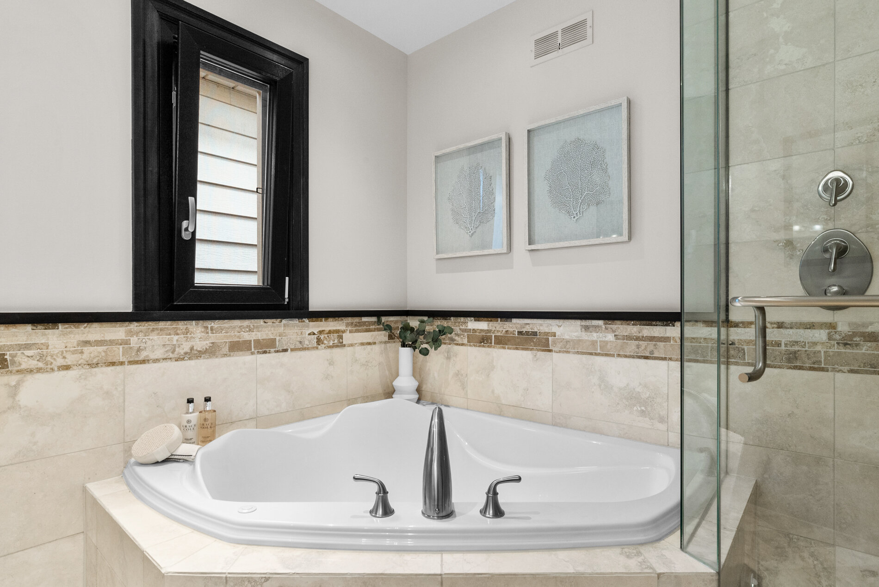
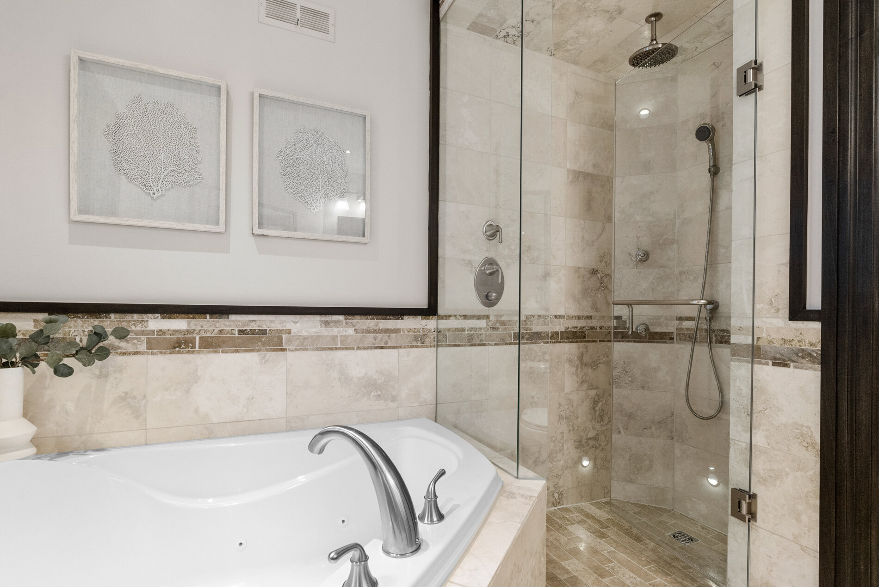
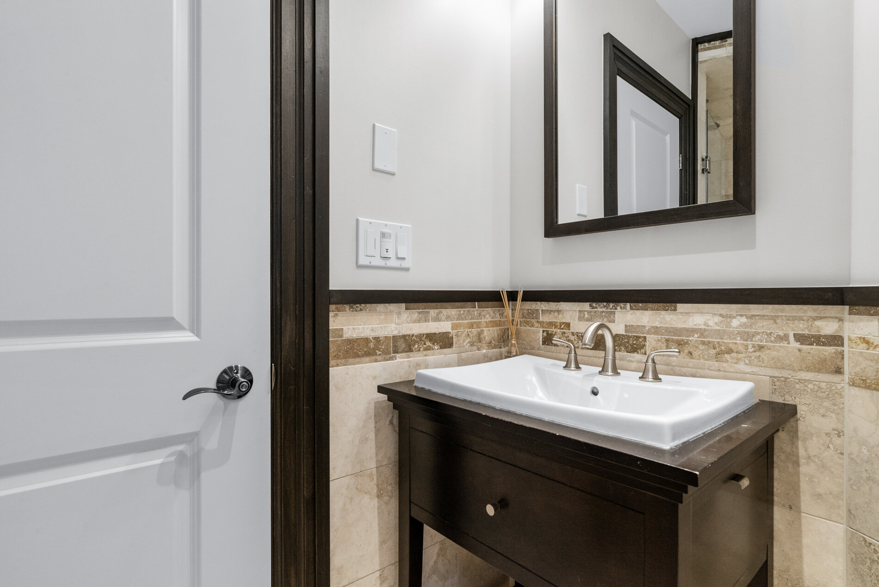
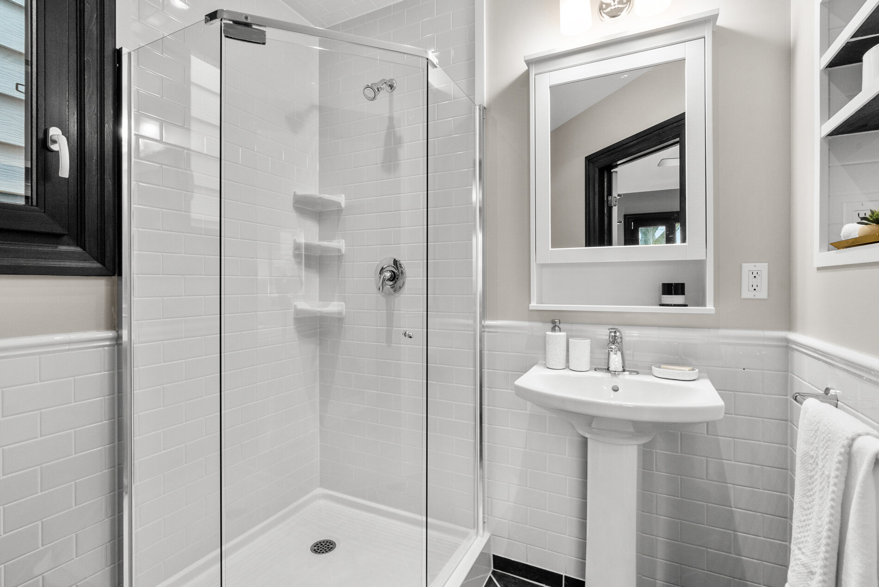
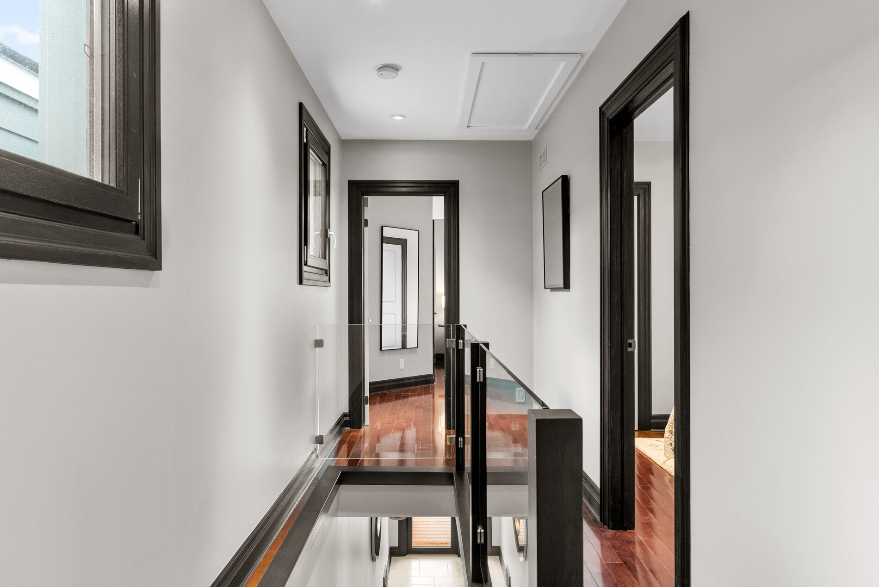
FIVE-STAR AMENITIES ALL AROUND
Wake up in a master bedroom with a soaring vaulted ceiling, double-closets, and slate-floored en-suite bathroom. Down the hall you’ll find an additional bathroom with Kohler appliances and a 2-person Jacuzzi tub with spa stylings. Don’t blink or you’ll miss the folding access ladder leading to the attic where you’ll find another 200 square feet of well-lit storage space.
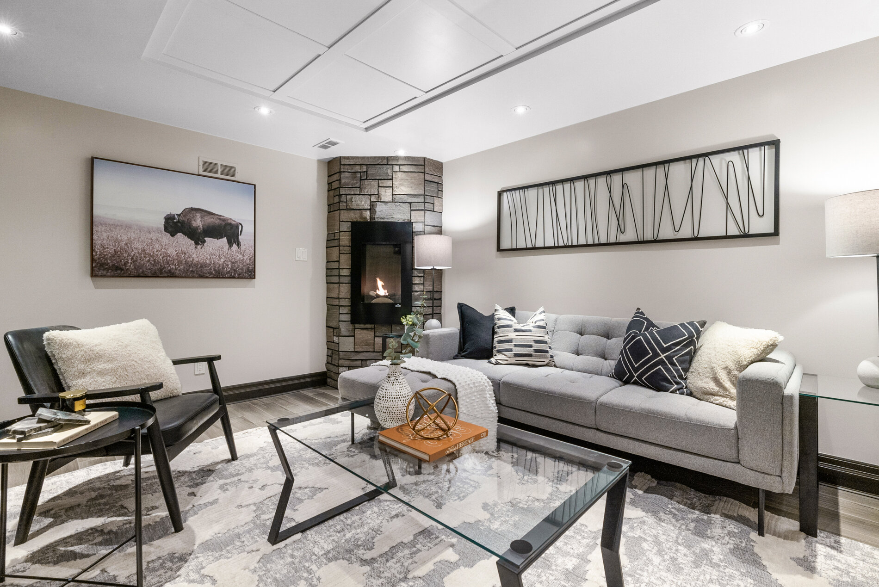
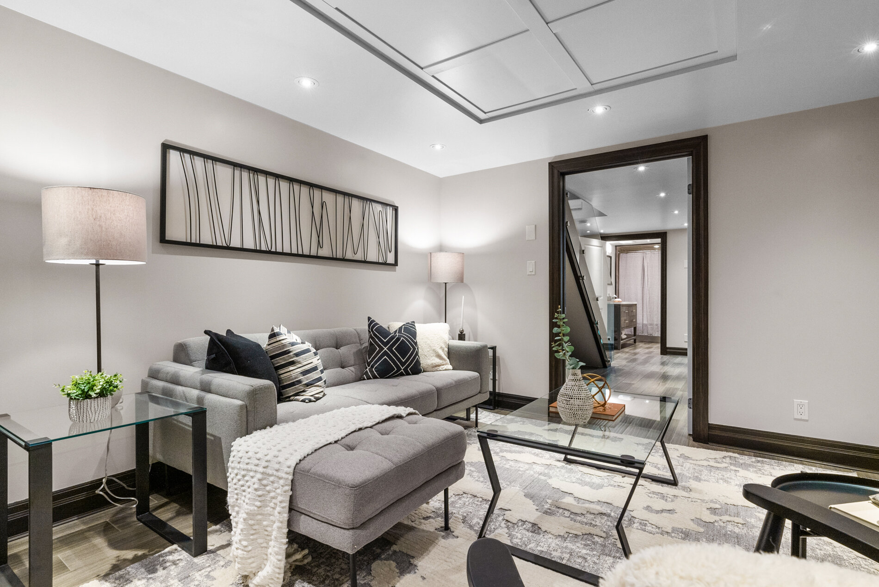
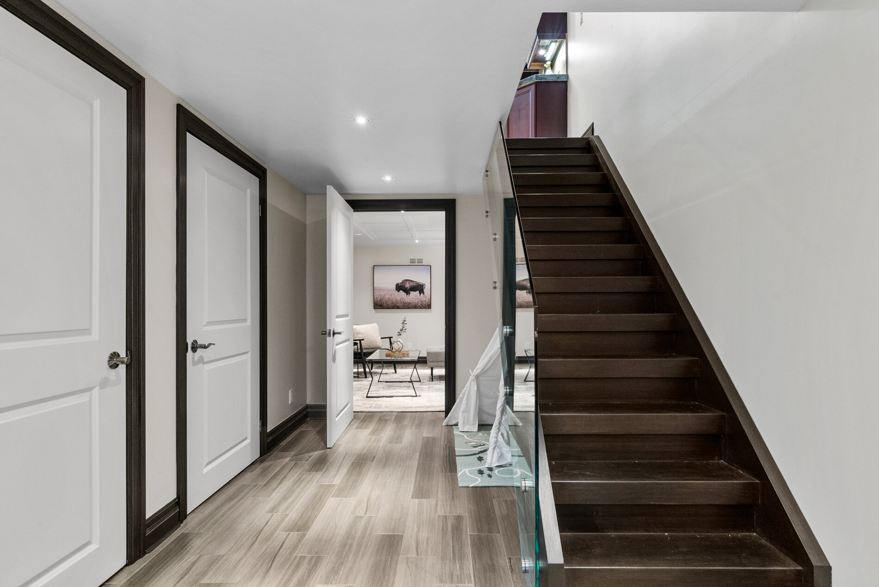
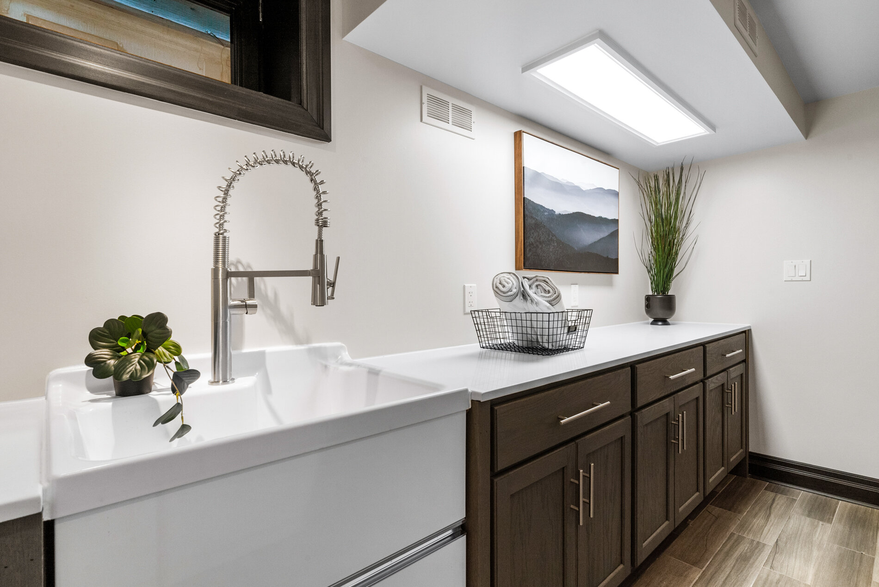
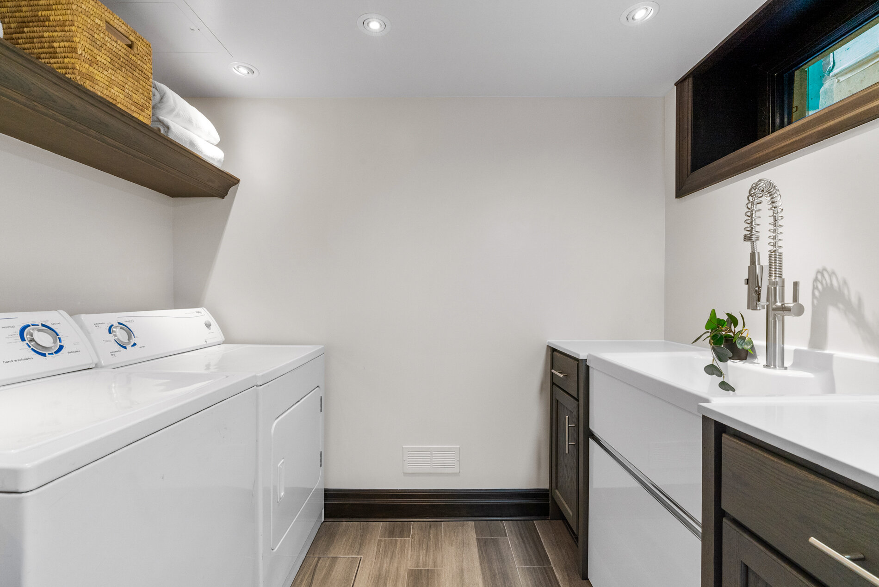
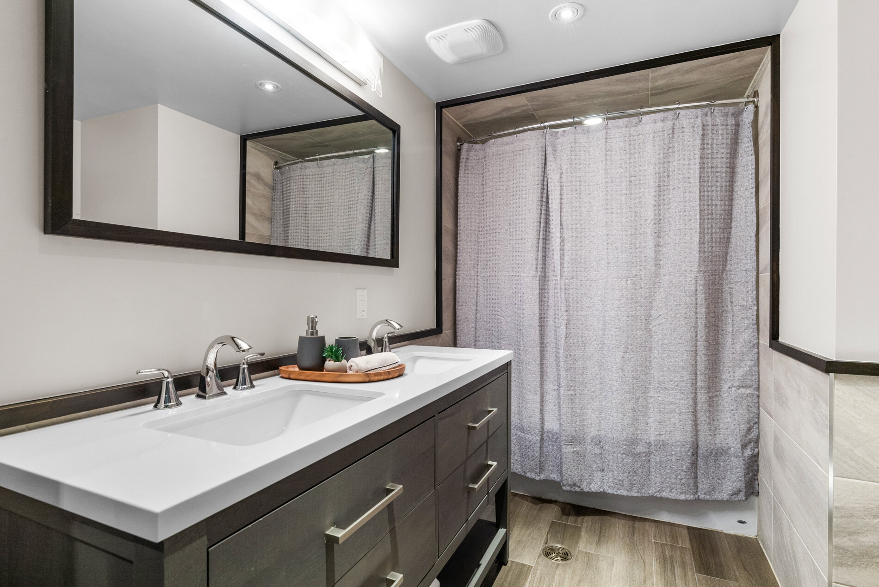
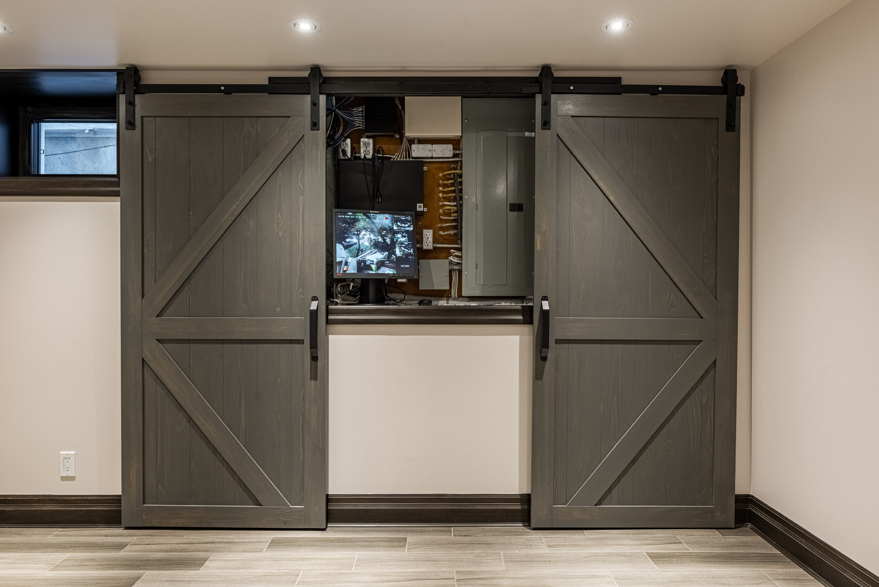
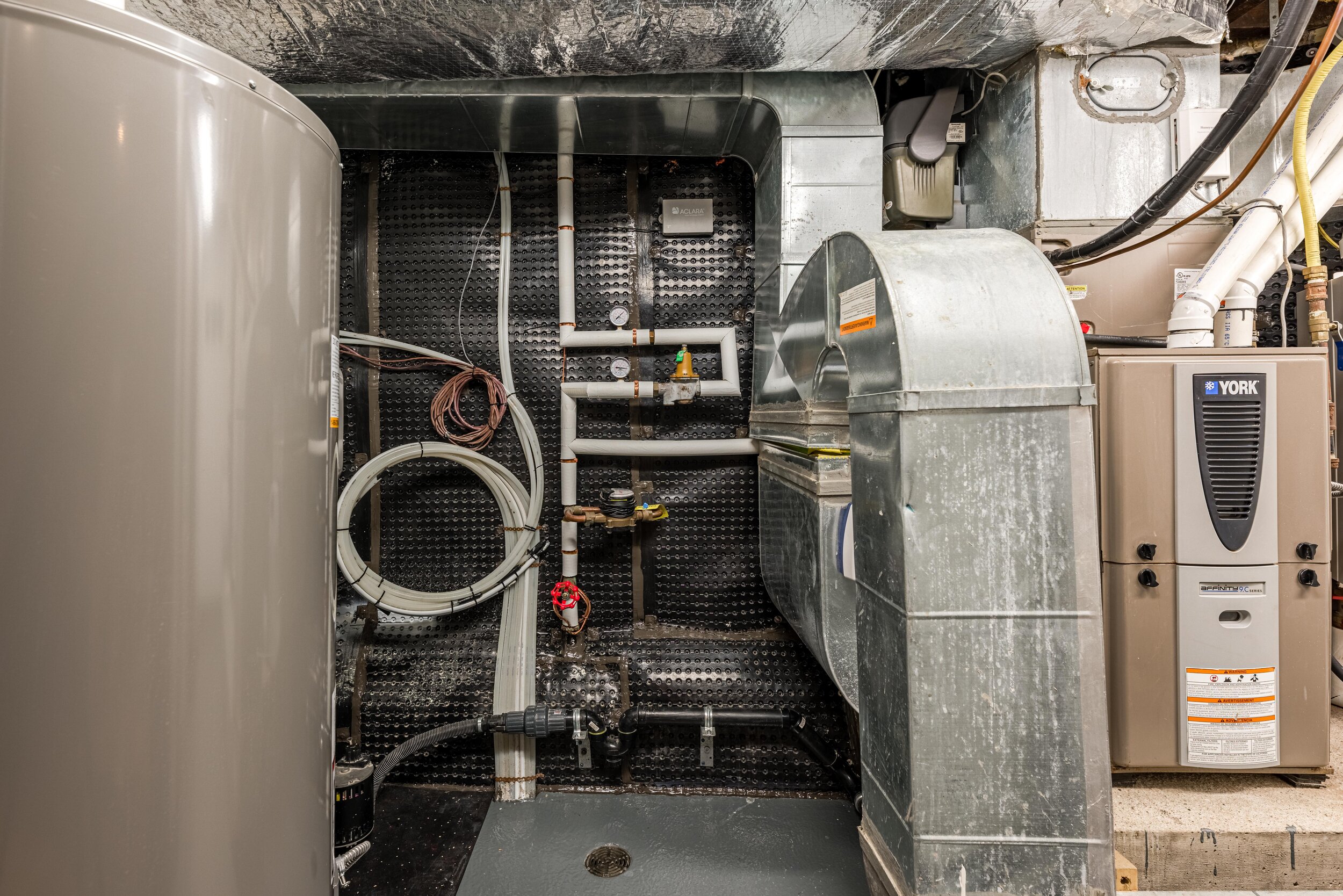
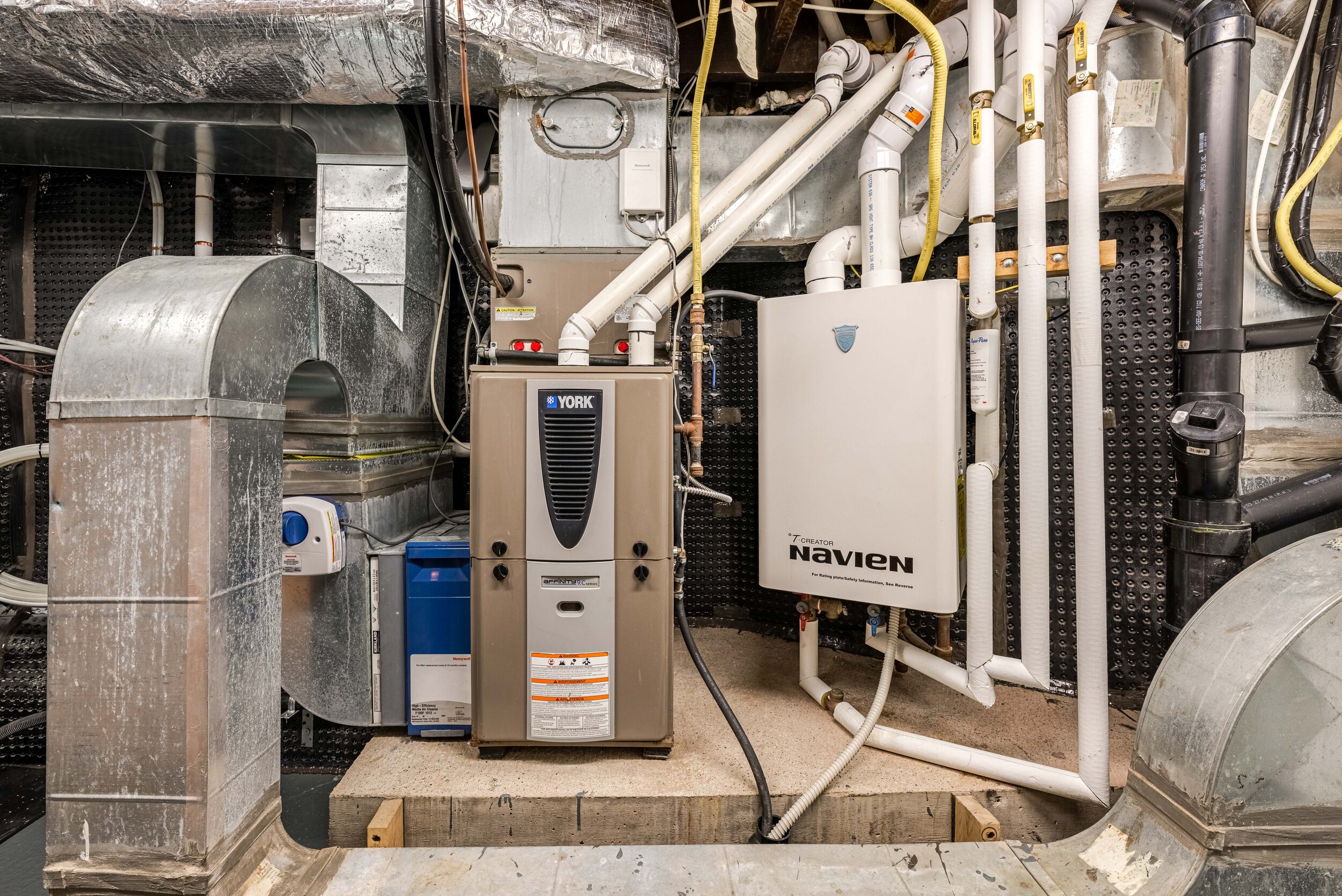
FUNCTIONAL AND STYLISH LOWER LEVEL
The fully finished basement has 7-foot ceilings and features a natural gas fireplace and spotlights throughout. Stylish barn doors conceal security and electrical systems. A quartz-countered laundry room and a complete 4 piece bathroom completes this lower level oasis. 47 Hiawatha promises plenty of storage and space on every level.
HIGH TECH + ENVIRONMENTALLY CONSCIOUS
Upgraded systems and wiring keeps the house running smoothly. From the custom water circulation to the York Affinity gas furnace and AC systems to the Swann 1080p video security system. Feel good about reducing your carbon footprint with the 7.75k solar array that can offset all utility costs and generate extra income.
Modern, efficient, and drop-dead gorgeous, 47 Hiawatha is the perfect house for these imperfect times.
47 Hiawatha Road

