Queen West & Bathurst
68 Carr St - Unit 31a
LEASED!
Toronto, Ontario
Offered at $2900/Month
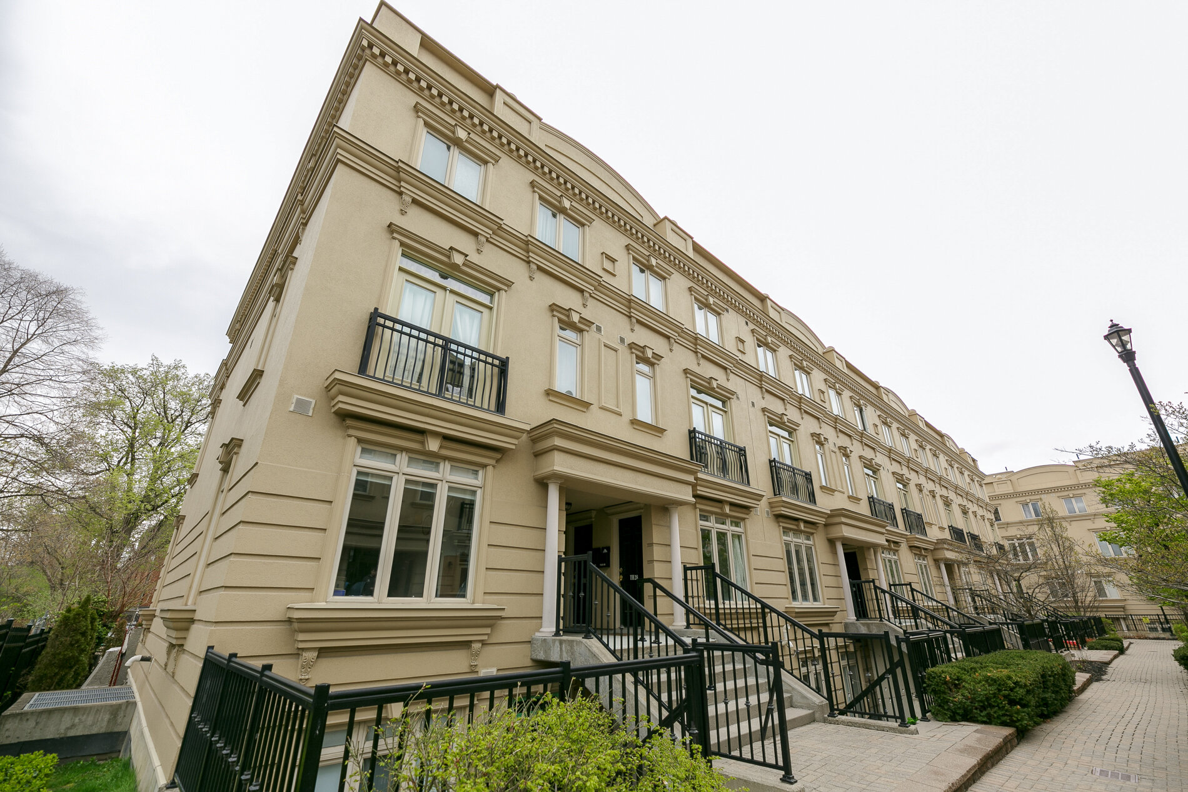
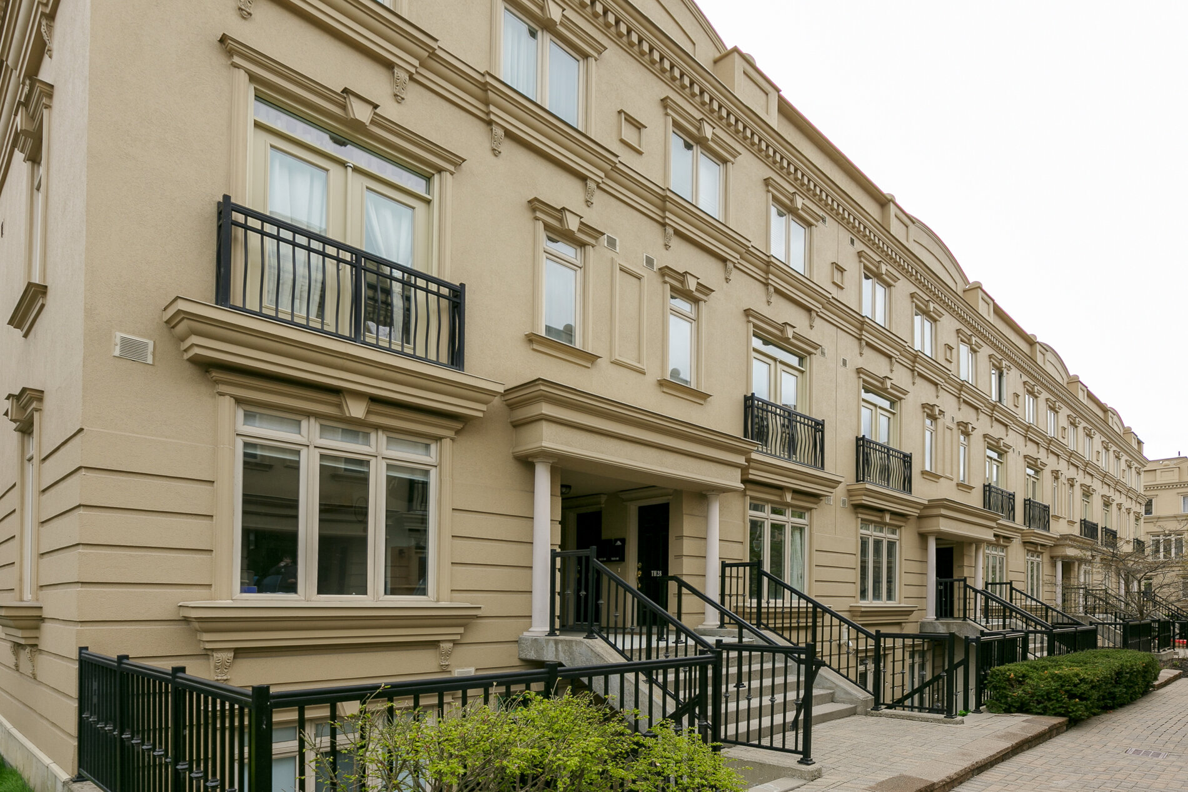
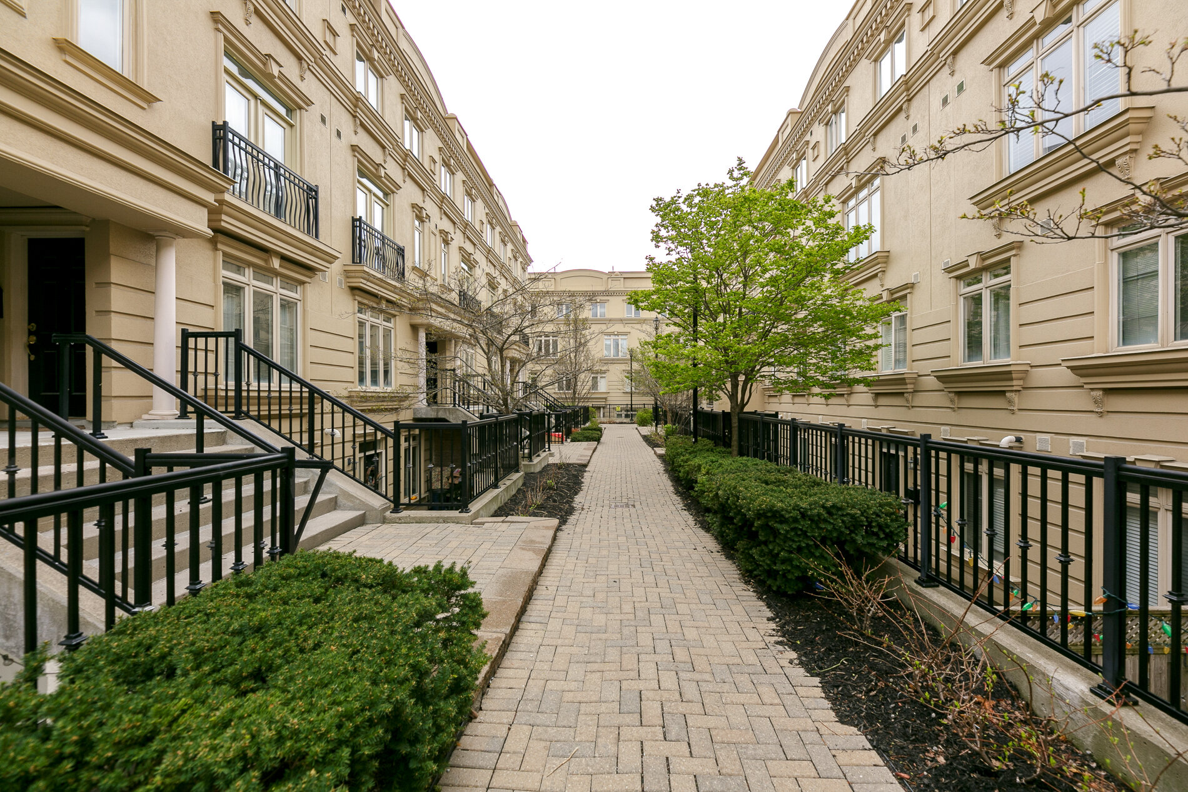
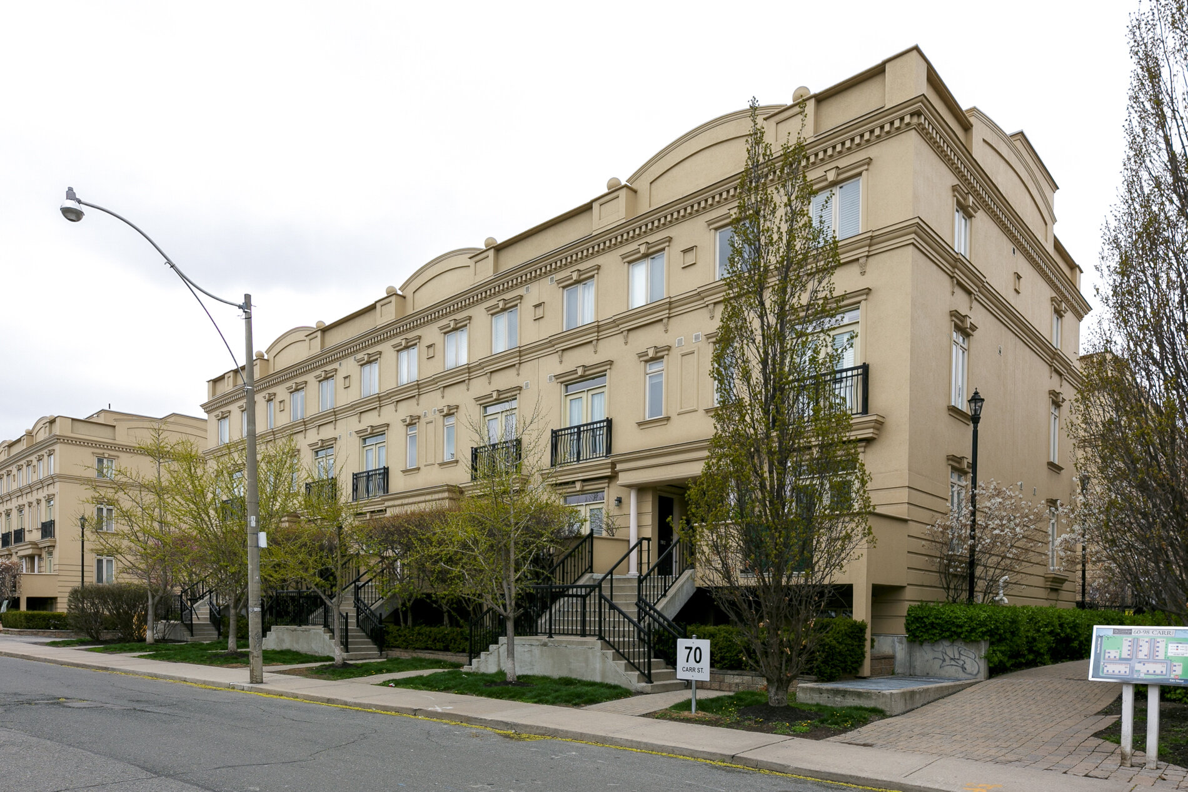
Unit 31 @68 Carr St in the heart of Toronto is condo living at its finest. Steps to the Queen St West strip, some of the best restaurants, shops & bars in Toronto. TTC a few steps from your doorstep or minutes to the Gardiner for a trip out of town.
OPEN CONCEPT LIVING
MODERN & STYLISH
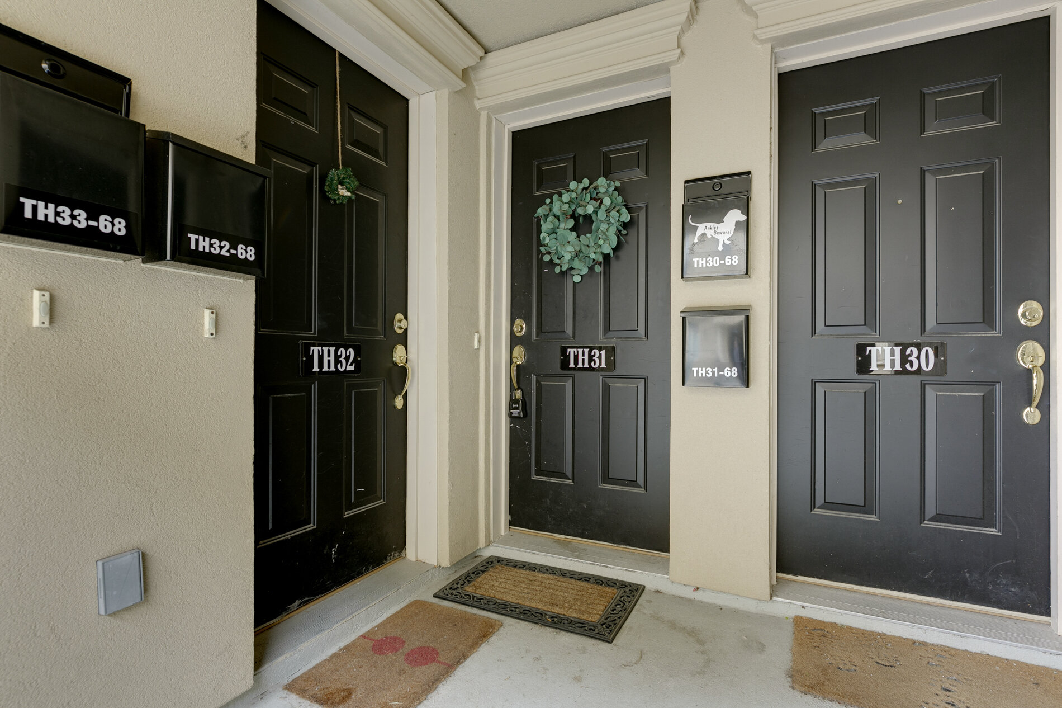
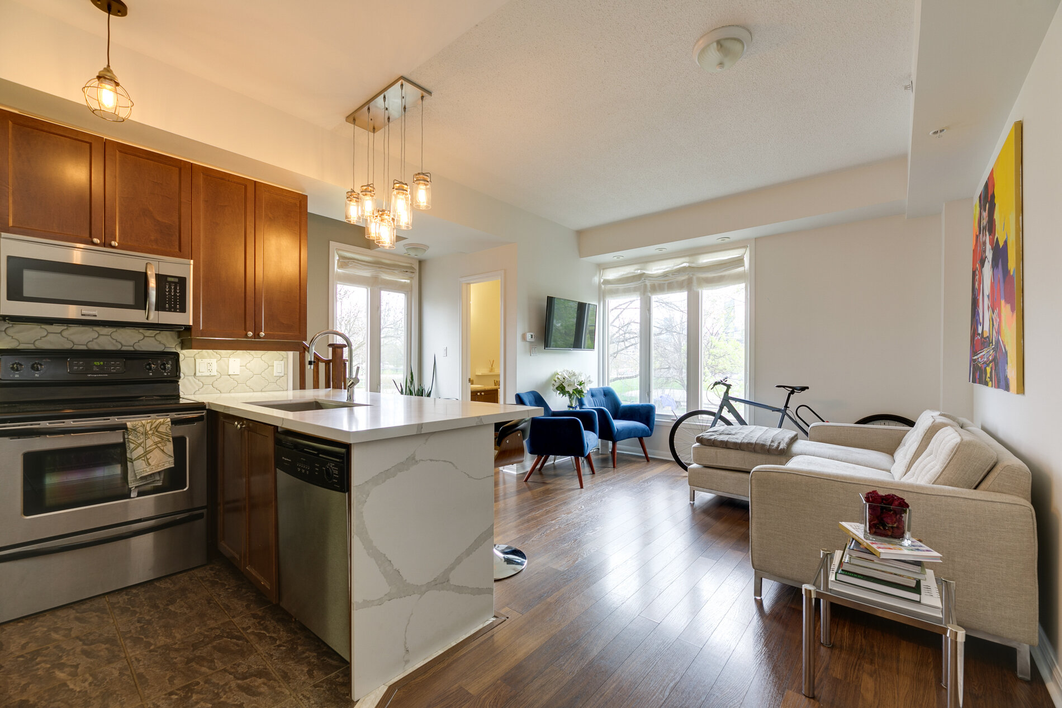
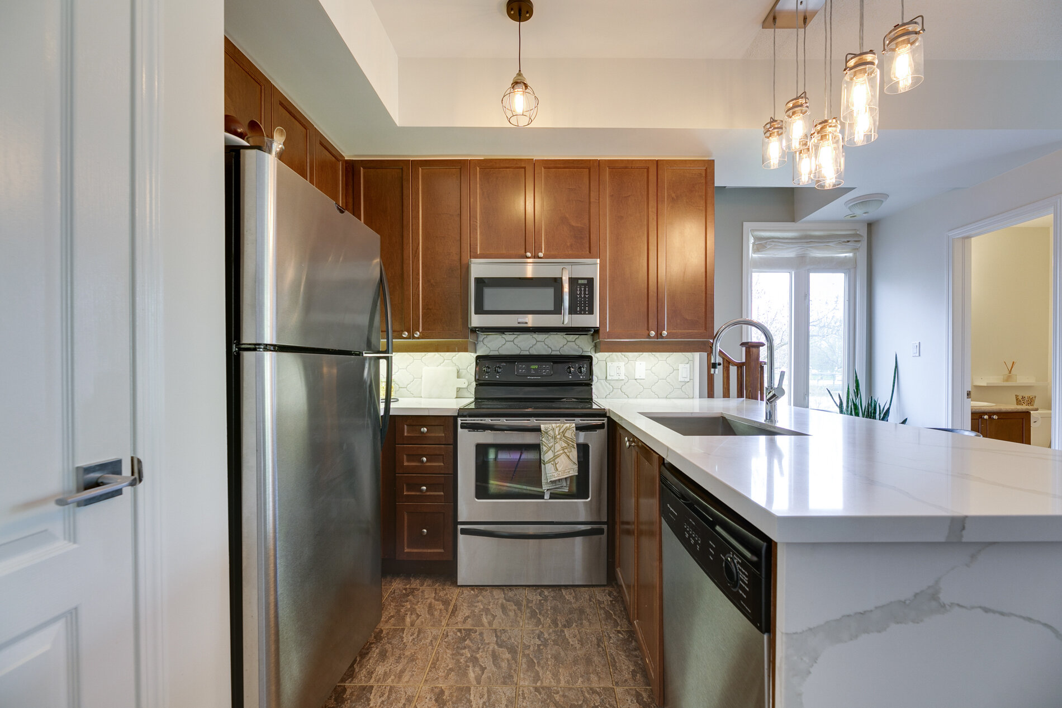



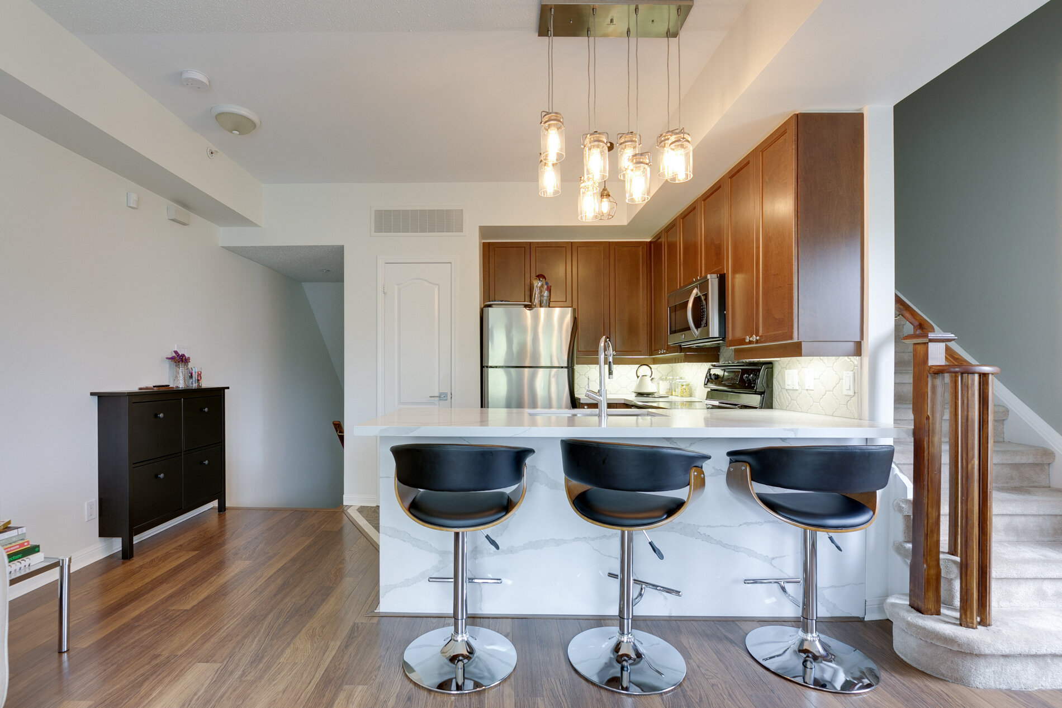
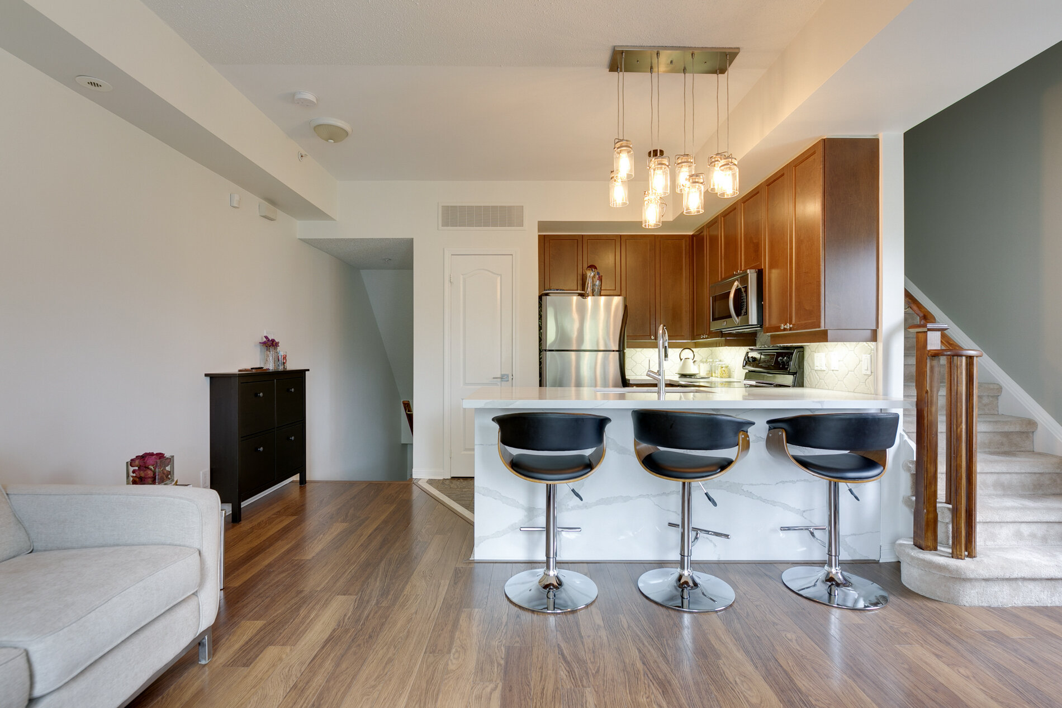
LIVING ROOM
NATURAL LIGHT ALL DAY
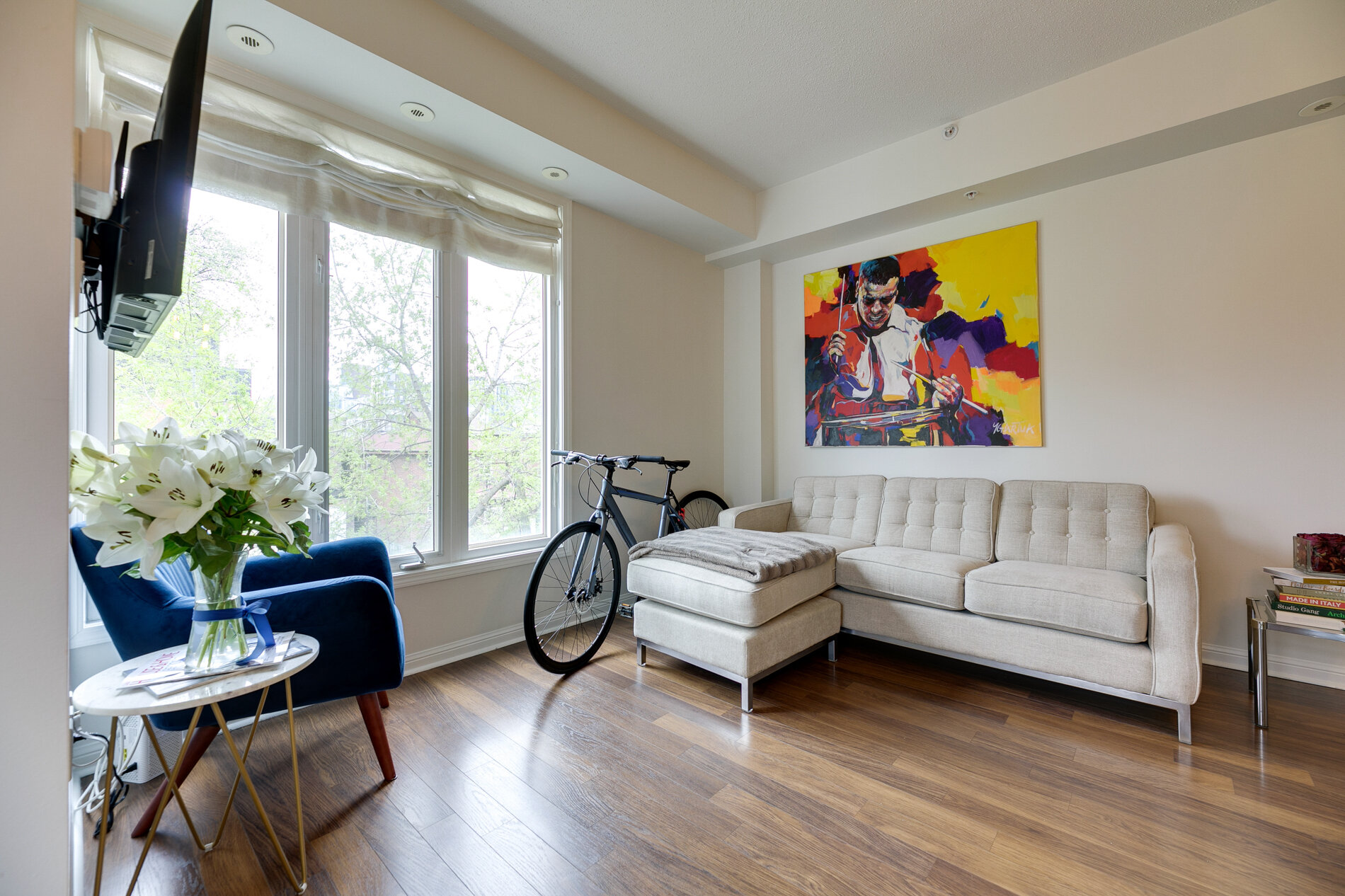

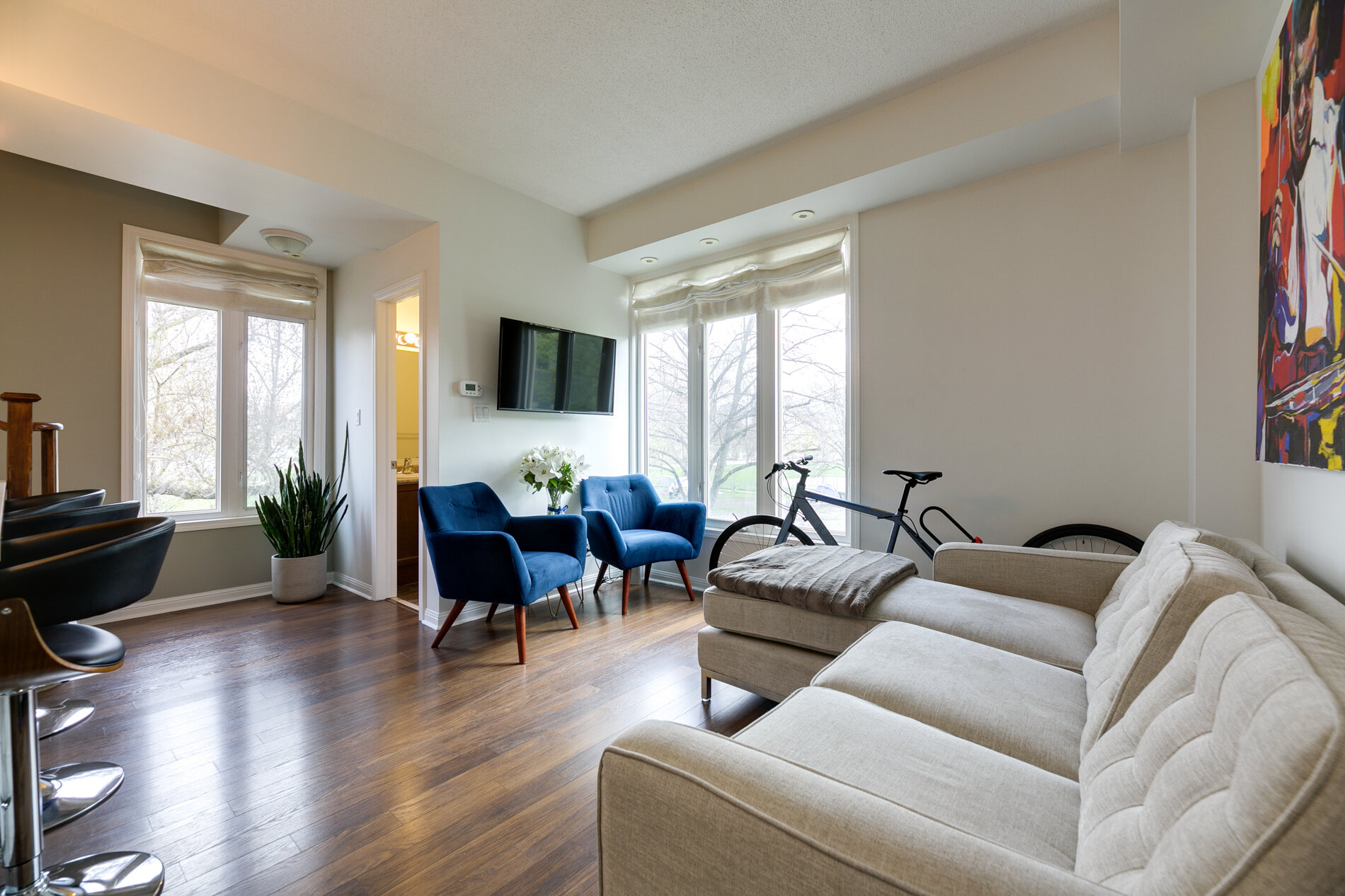
Includes parking and a locker!
PRINCIPLE BEDROOM

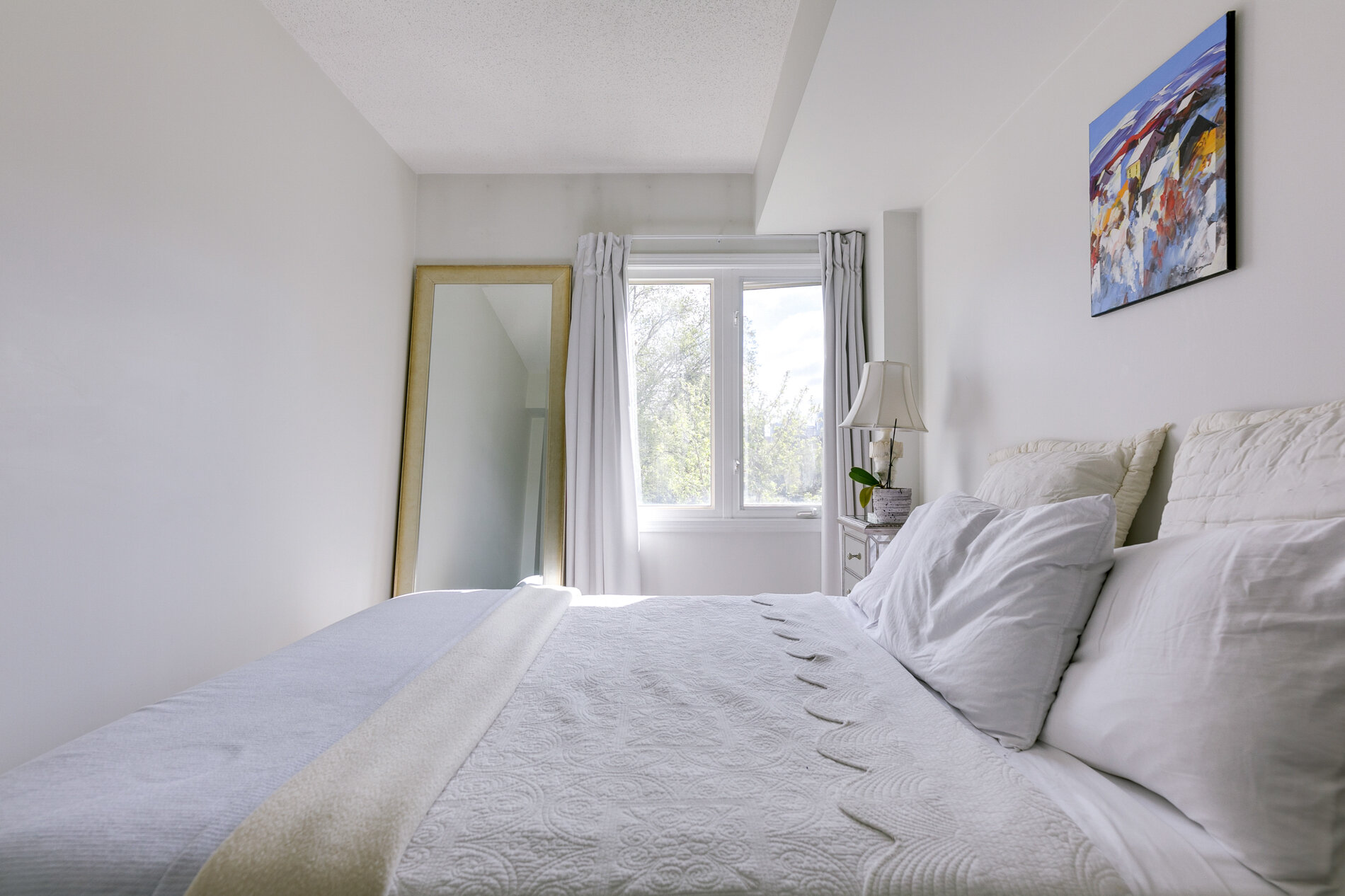

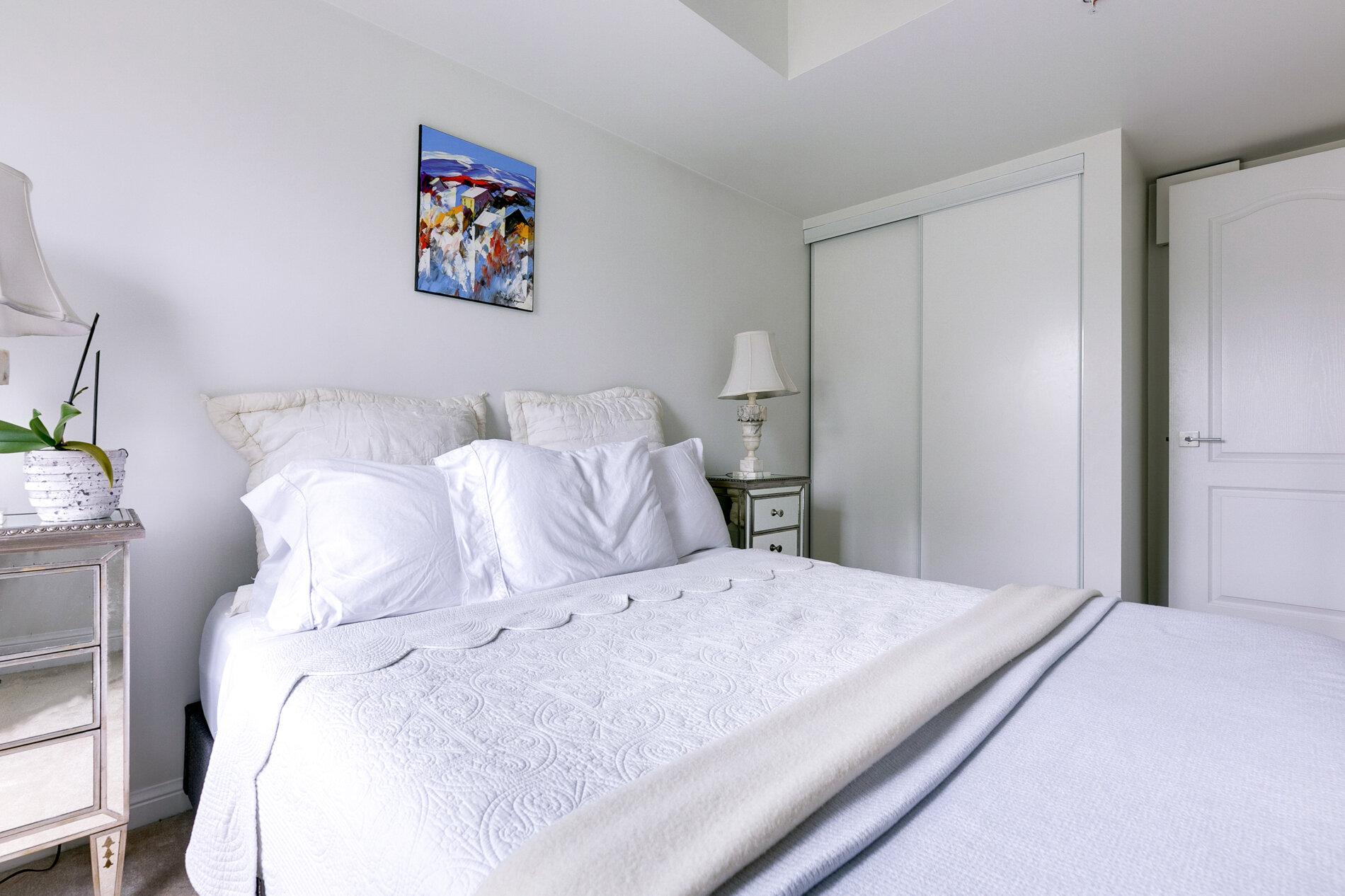
SECOND BEDROOM/OFFICE
QUIET LUXURY
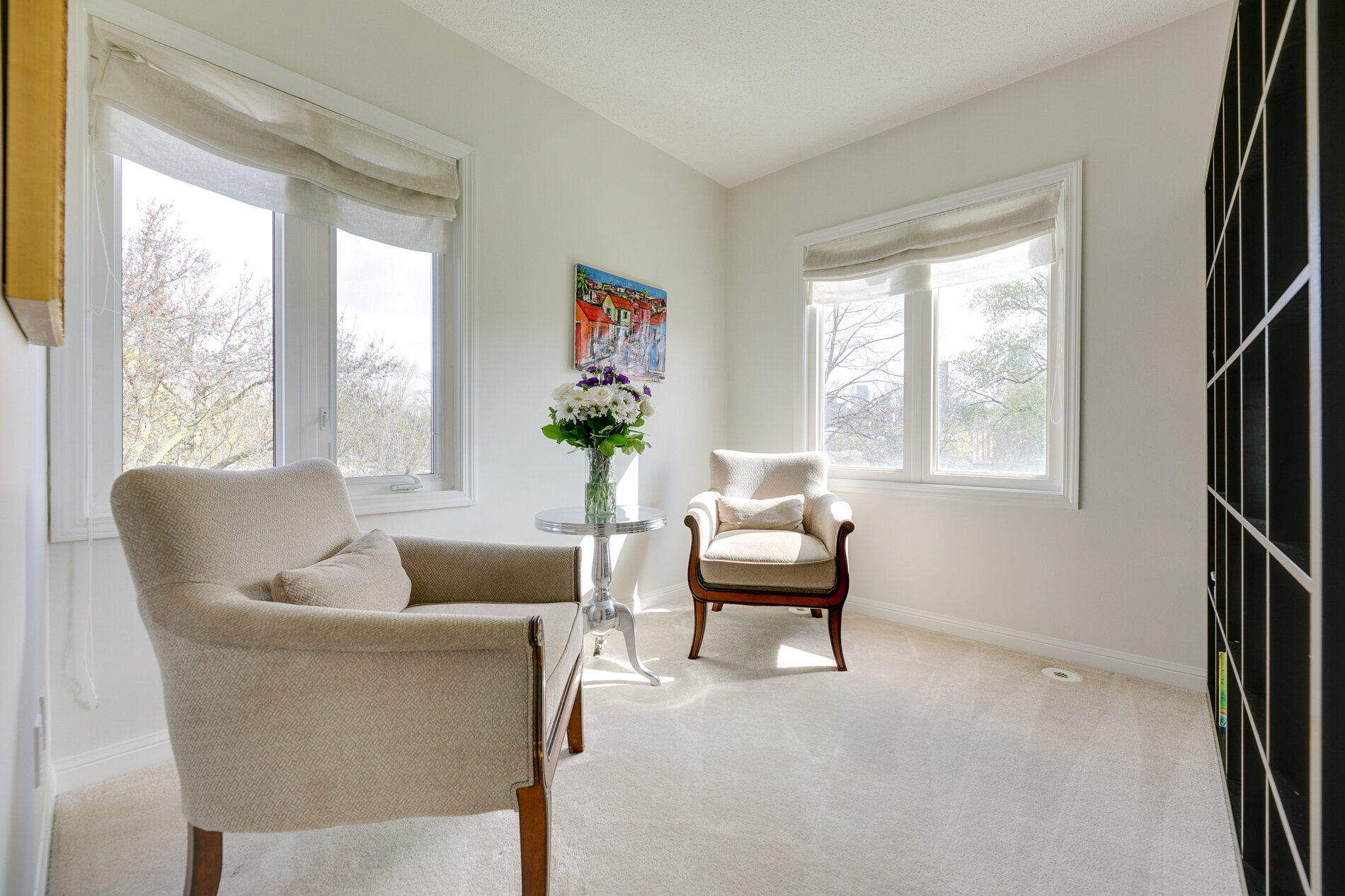
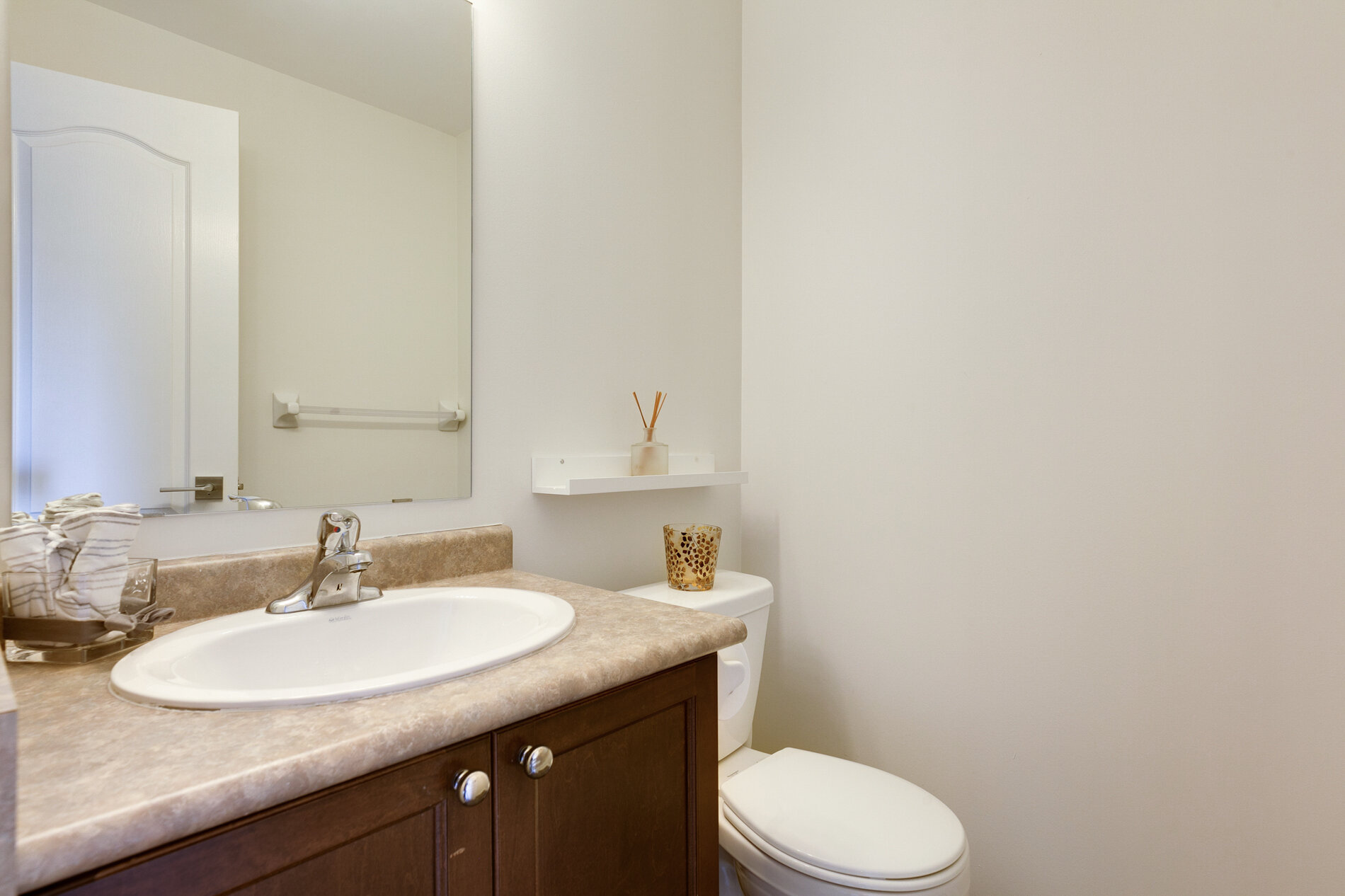
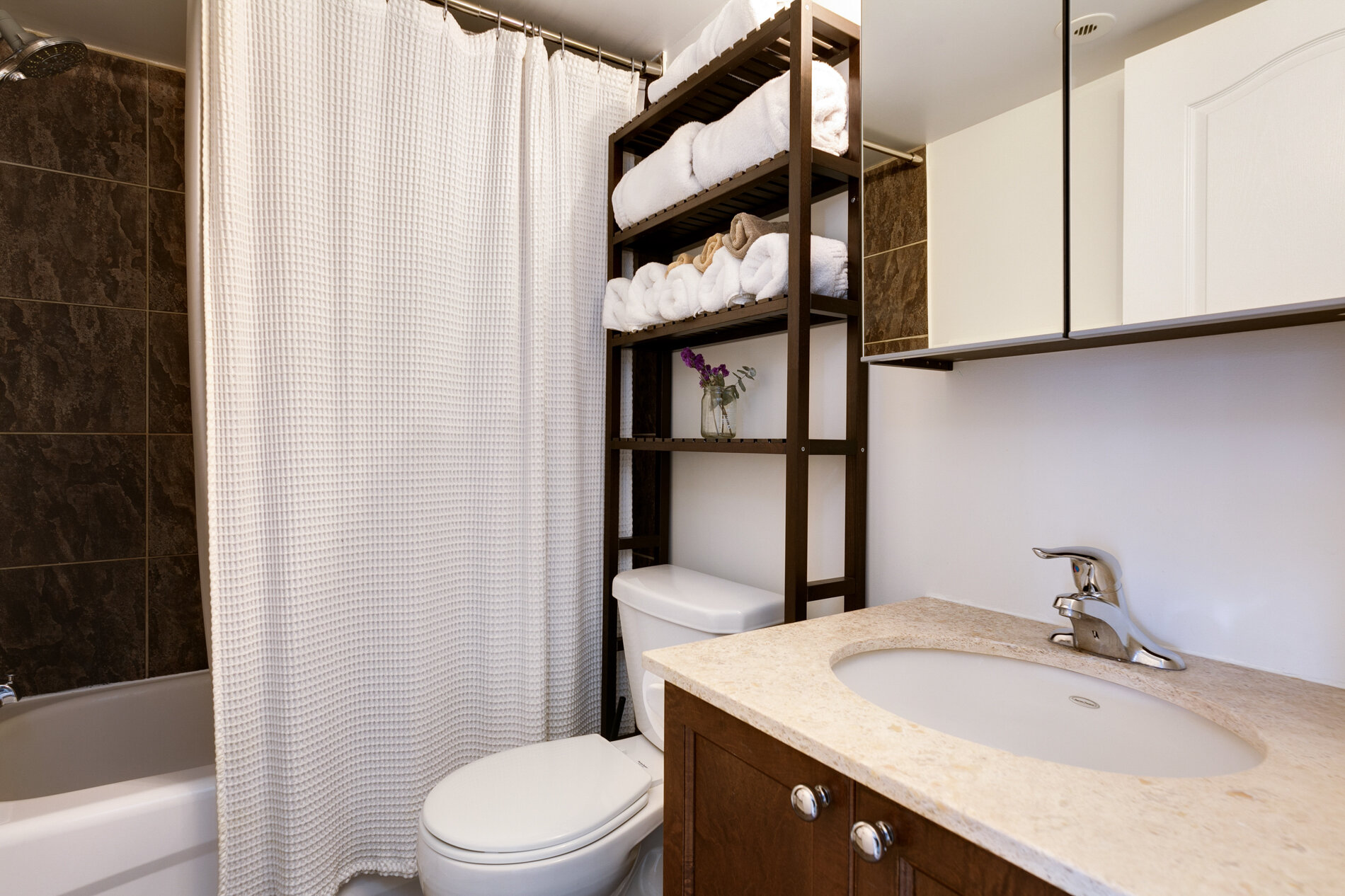
ROOFTOP TERRACE
TORONTO VIEWS ALL SUMMER LONG
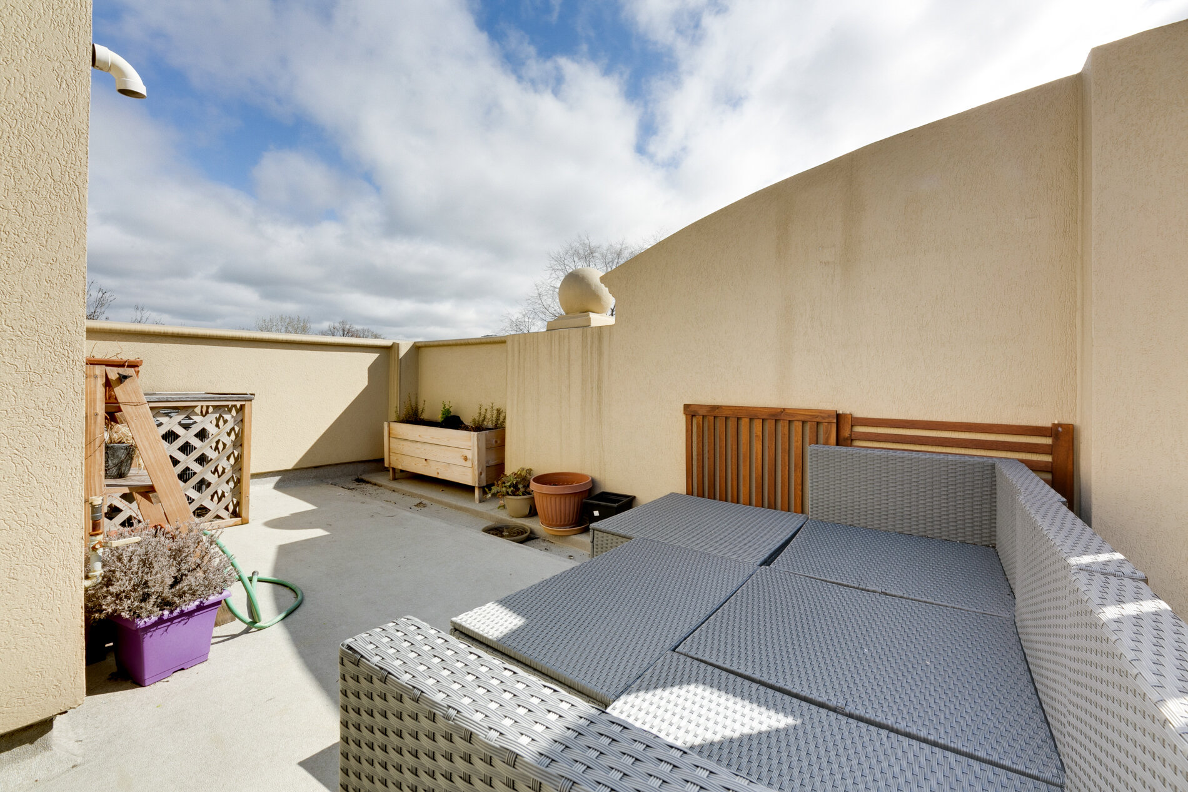
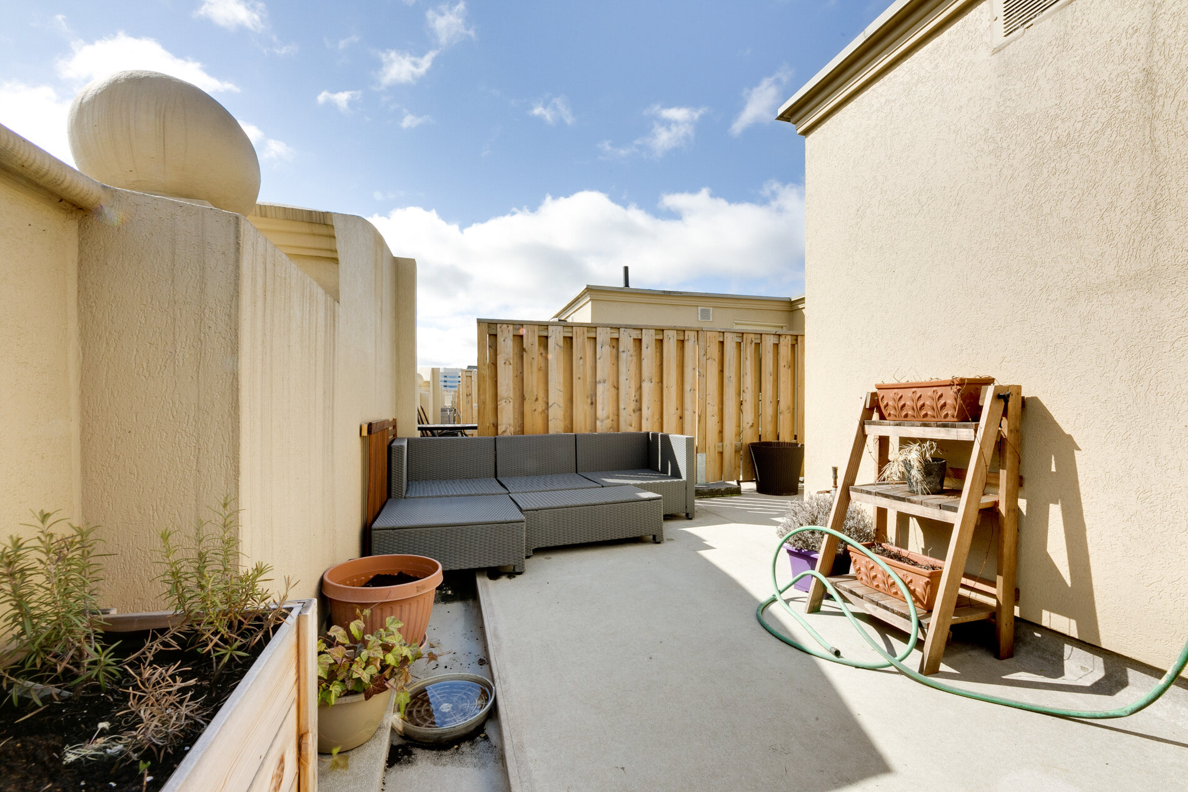
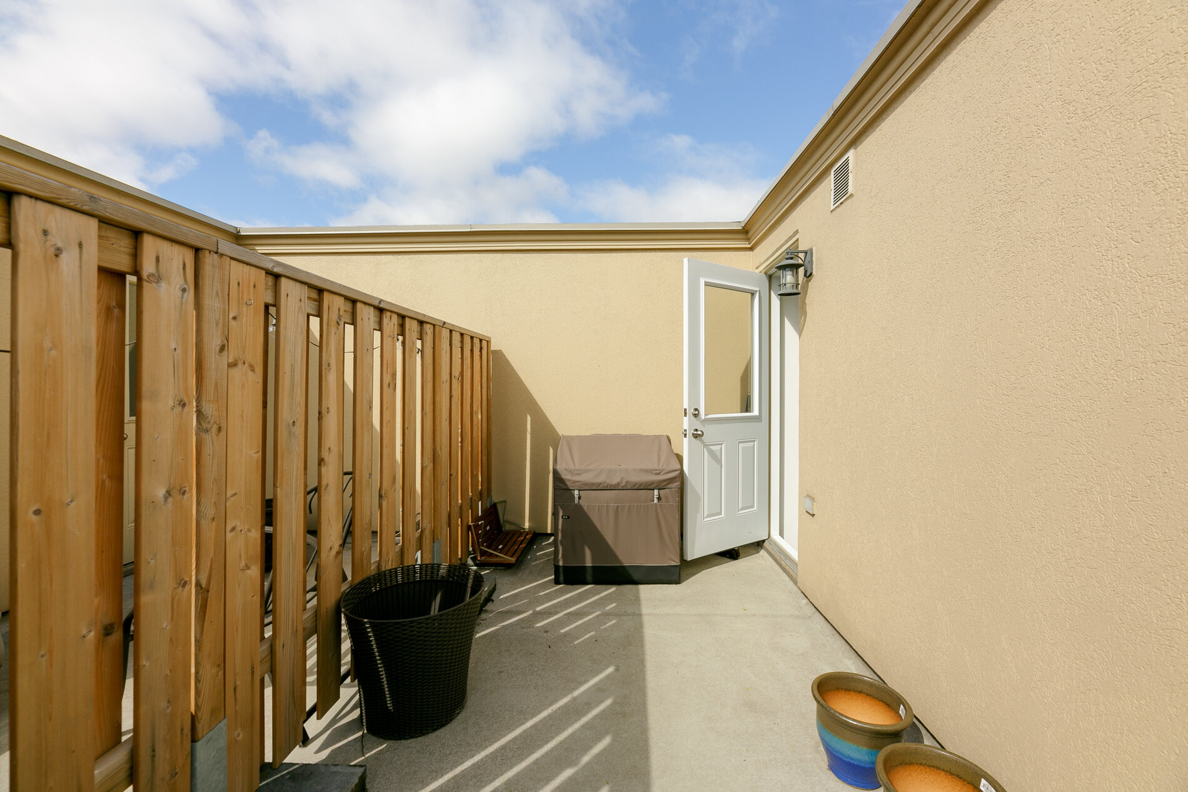
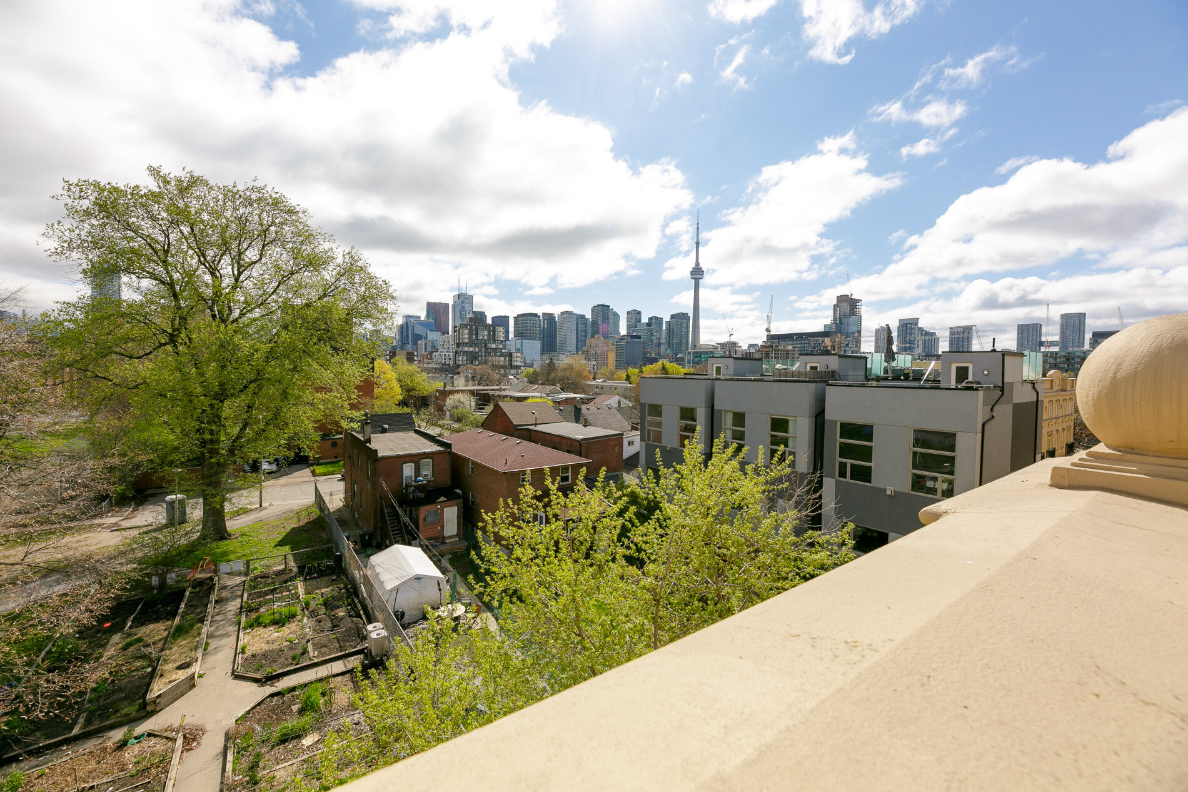
68 Carr St - Unit 31a