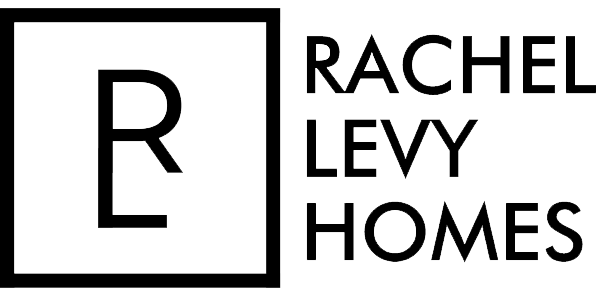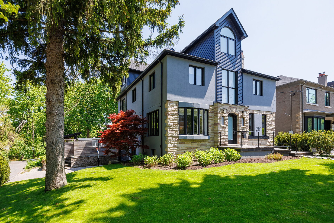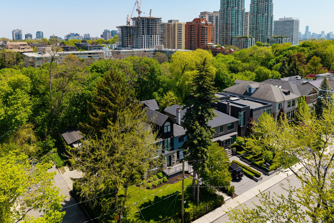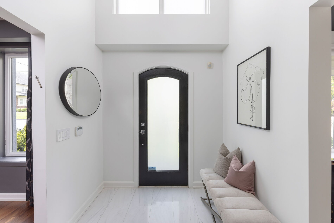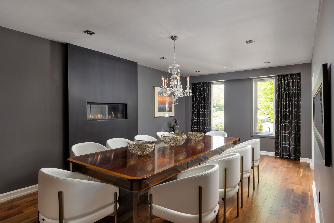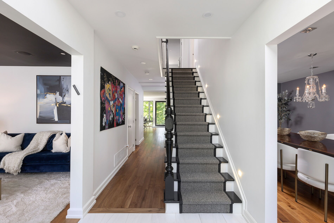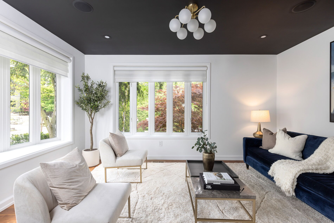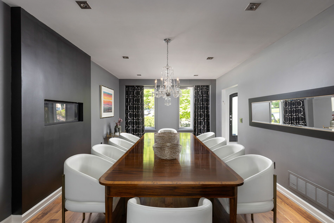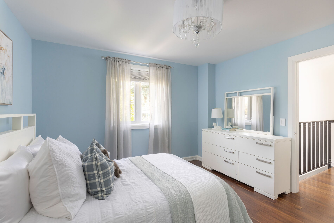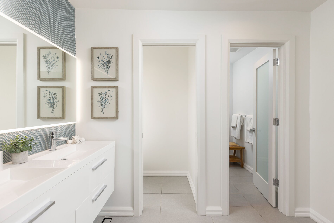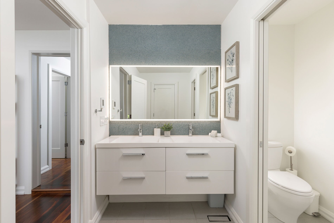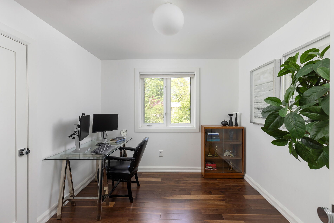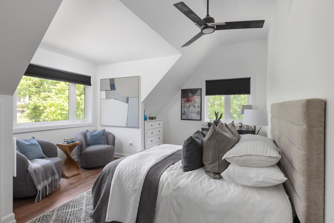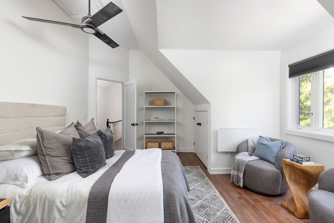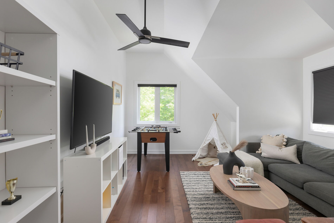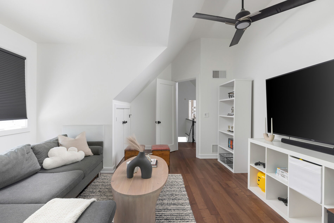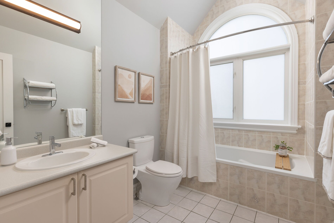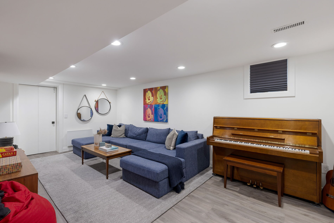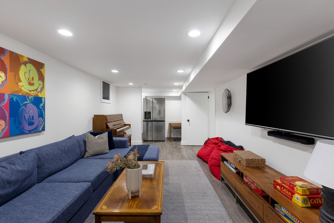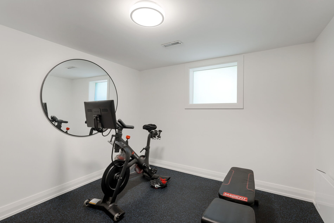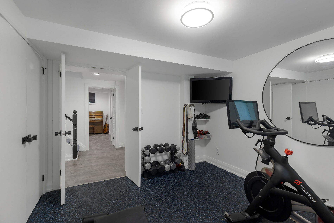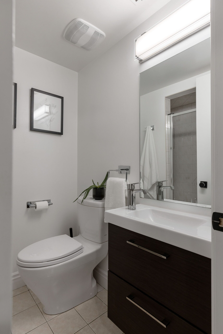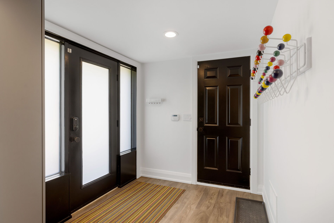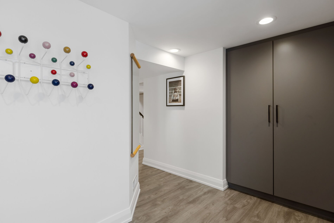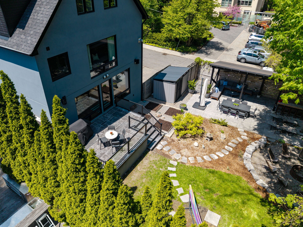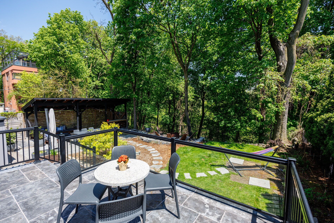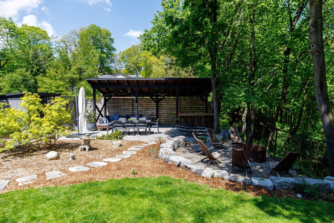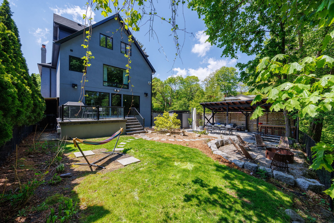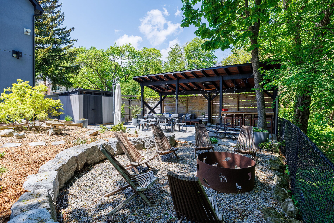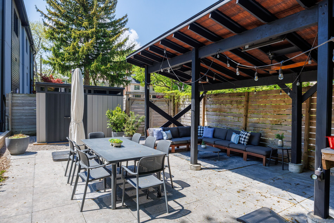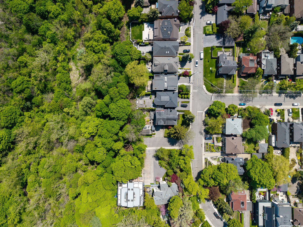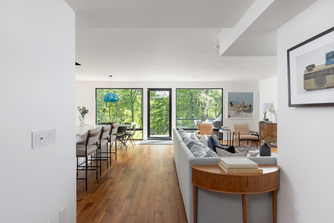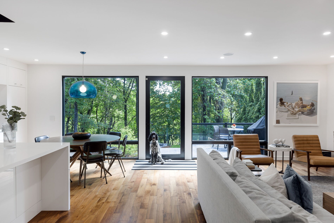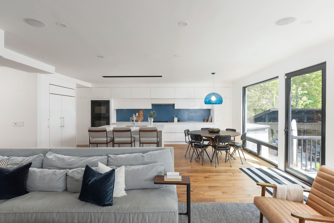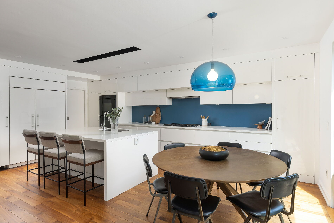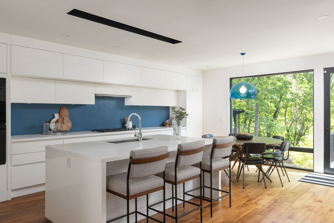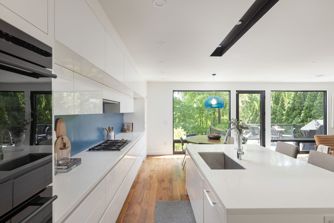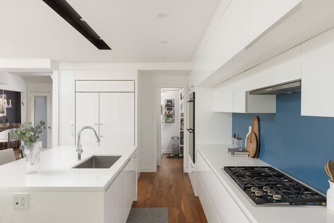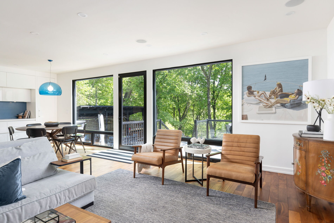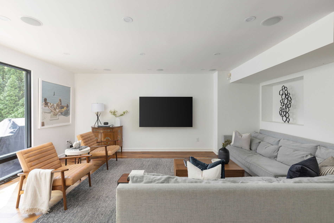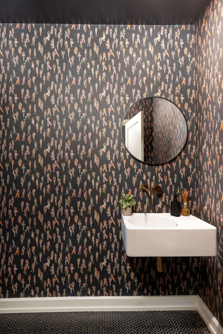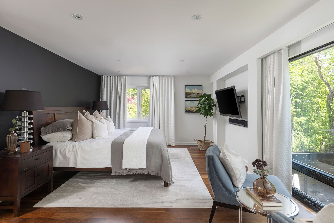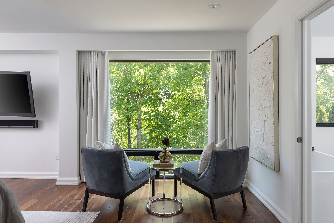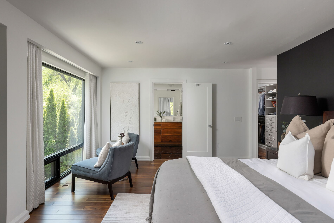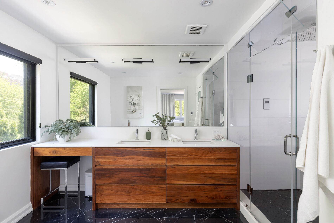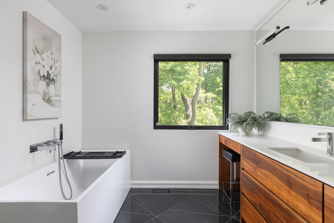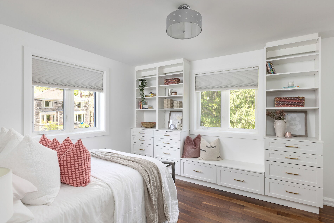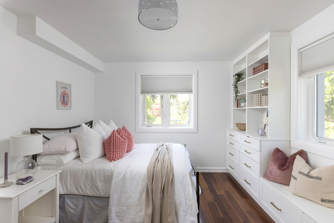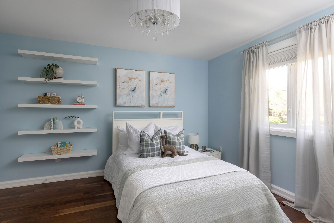217 Lonsmount Drive
SOLD | 6 Beds, 5 Baths |
Forest Hill South | Toronto |
Elegant Forest Hill Ravine Home – 6 Bed, 5 Bath with Private Backyard Oasis
Discover refined living in this stunning 3-storey, 6-bedroom, 5-bathroom Forest Hill residence backing onto the Cedarvale Ravine. A grand central hall leads to a formal living room with bay windows and a dramatic dining room with fireplace. The heart of the home is the open-concept Downsview kitchen and family room, featuring Sub-Zero, Wolf, and Miele appliances, a large island with breakfast bar, and automated Katrell lighting. Walk out to a stone patio, custom gazebo, firepit, and oversized shed – an entertainer’s dream or private urban escape.
Upstairs, 3 generous bedrooms share a beautifully designed 4pc bath with heated floors, while the principal suite offers floor-to-ceiling ravine views, dual walk-ins, and a spa-inspired ensuite. The 3rd floor adds 2 more bedrooms and a full bath – perfect as offices, guest rooms, or a teen retreat. The lower level includes a mudroom with custom cabinetry and designer hooks, a rec room with second fridge, a full gym, laundry, and walk-in storage. Integrated luxury and family function at every turn.
Property Features
Upgrades
- Custom Downsview Kitchen with Panelled Sub-Zero, Wolf & Miele Appliance suite
- Large Centre Island with Breakfast Bar & Eat-In Area
- Katrell Pendant Lighting & Whole-Home Automated Lighting System
- Designer Outdoor Space with Natural Stone Patio, Firepit & Custom Gazebo w/Bar
- Jodie Rosen 4-Piece Bath with Radiant Heated Floors
- Principal Suite with Floor-To-Ceiling Windows, Dual Walk-In Closets & Spa-Style Ensuite: Soaker Tub, Heated Floors & Steam Shower
- Custom Mudroom with Built-Ins & Herman Miller Eames Hooks
- Finished Lower Level with Media/Rec Room, Second Fridge, Walk-In Storage & Home Gym w/Pro-Grade Rubber Flooring
